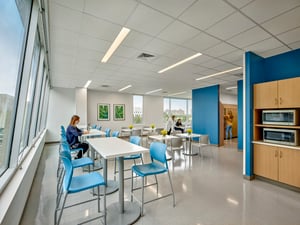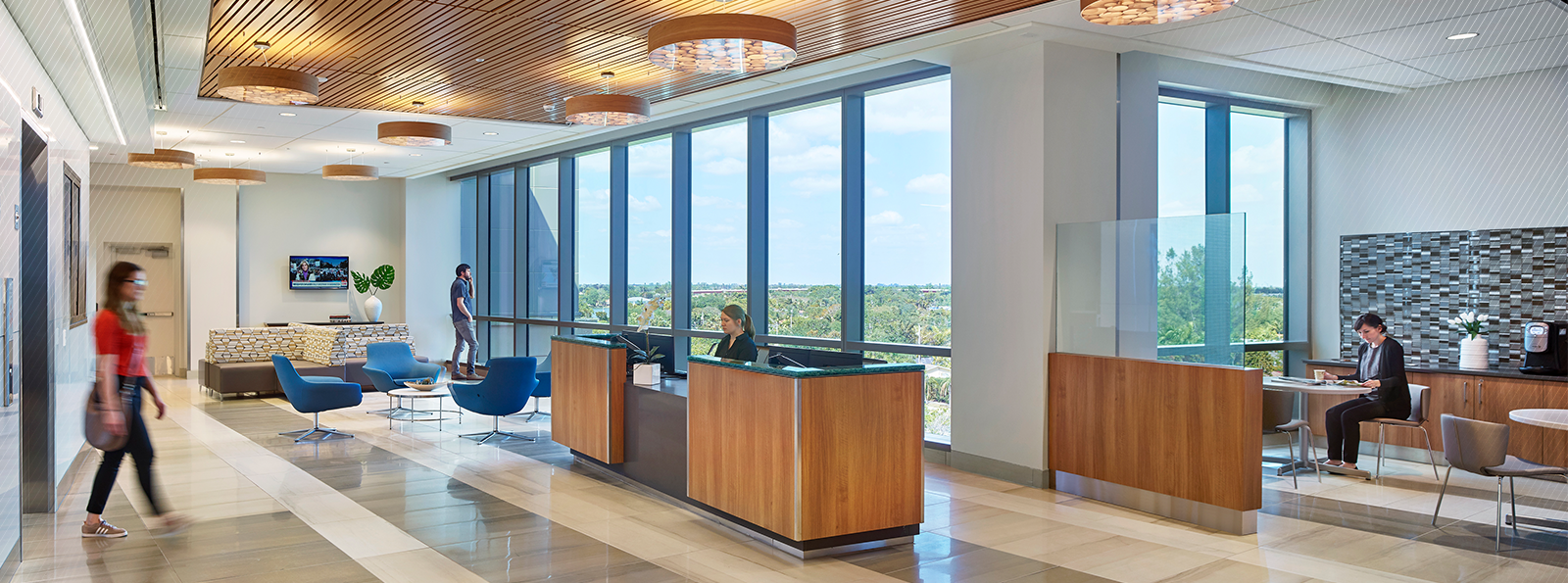 While patient experience, satisfaction and recovery rates are wise metrics to evaluate a health system, there are routine occupants that simply need a more supportive built environment: the healthcare workforce or the “clinician.” Healthcare delivery is inherently more complex today than ever before. straining staff. Technology changes, innovation is rapid and clinicians see more patients with more chronic illness. Clinicians today are more fatigued and burned-out than ever before. The Advisory Board found that in 2018, 75% of nurses surveyed reported feeling stressed or overworked, and Medscape published in 2019 that 44% of physicians felt burned-out.
While patient experience, satisfaction and recovery rates are wise metrics to evaluate a health system, there are routine occupants that simply need a more supportive built environment: the healthcare workforce or the “clinician.” Healthcare delivery is inherently more complex today than ever before. straining staff. Technology changes, innovation is rapid and clinicians see more patients with more chronic illness. Clinicians today are more fatigued and burned-out than ever before. The Advisory Board found that in 2018, 75% of nurses surveyed reported feeling stressed or overworked, and Medscape published in 2019 that 44% of physicians felt burned-out.
These statistics were high before COVID-19. This pandemic has illustrated both how heroic and strained the clinician is. They have had to combat moral injury in real time, knowing patients need care and being unable to provide it due to circumstances beyond their control. While effective treatments and certainly the cure for COVID-19 elude us, this pandemic has highlighted the stress clinicians live with and how desperately they and their professional environments need unique and nuanced attention. In the upcoming series, we will introduce clinician-centered design, emphasizing ways the built environment can inform and improve the clinician experience.
The current paradigm results in patient and family specific spaces receiving priority in square footage, location and sometimes even dollars. Today we know, to properly provide for caregivers, we must make changes in support of them. Without sacrificing the strides we’ve made in patient- and family-centered design, clinician-centered design is meant to highlight the built environment improvements that will maximize the clinician’s health and wellbeing, as well as their productivity and resilience. Academic research has demonstrated that the built environment affects wellbeing, which in turn affects productivity. Based on this body of research, the International Well Building Institute certifies WELL spaces across all markets, and the principles can be applied individually to improve air quality, increase access to natural light, mitigate acoustic levels and optimize other human factors to create a more harmonious and less charged environment.
In response to the emergence of COVID-19, the staff at Array convened a design charrette to explore these concepts and develop practical solutions. Our designers set out to create clinician centered spaces that incorporate WELL principles, adapt to the environmental challenges of COVID-19 and ensure staff safety and efficacy. Array staff divided into teams and created design responses to the following spaces: respite, check in/out, exam, telehealth and staff workspace. The clinician-centered design series provides guidance to empower health systems to recommit to the well-being of their staff and continue to support their lifesaving work. Readers will walk away with strategies to alleviate built environment obstacles to provide equitable space where the clinician can excel on a daily basis.
While you’re waiting for our next clinician-centered design post, be on the lookout for a white paper that illustrates the business case for this very topic. The publication is a collaboration of the Array Advisors and Architects teams, along with clinicians and co-founders of Moral Injury LLC, Dr. Wendy Dean and Dr. Simon Talbot.
Continue Reading our Clinician-Centered Design Series:
- Setting the Stage for Clinician-Centered Design
- Respite: An Essential Need for Essential Workers
- Enhancing the Check-In Process for Healthier, Happier Staff

