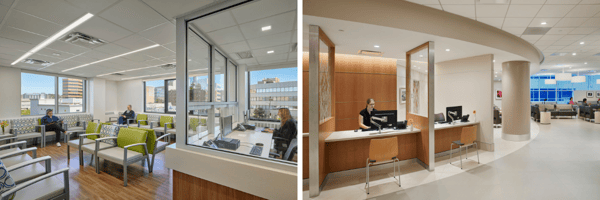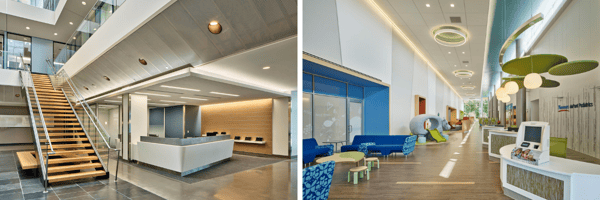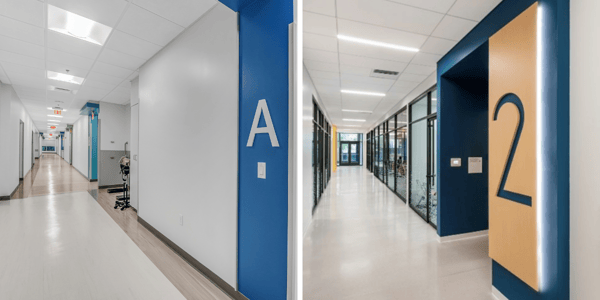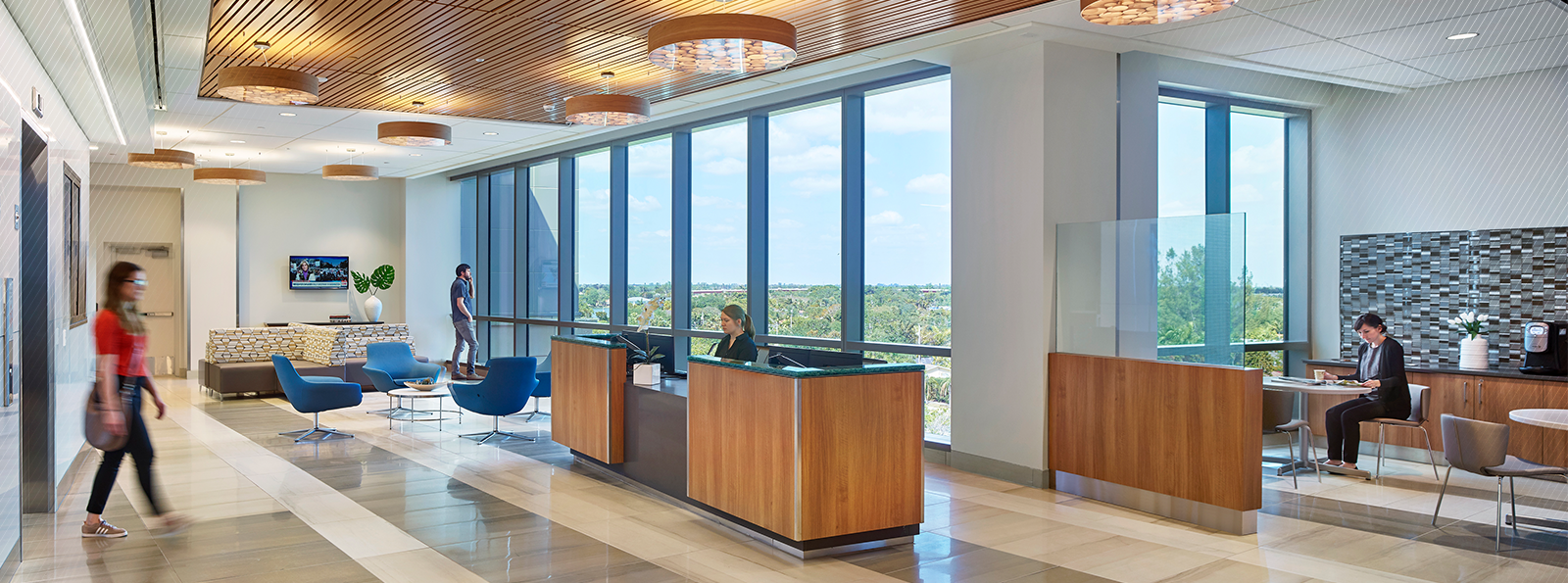Welcome to our Clinician-Centered Design blog series, where we showcase guidance and design strategies to mitigate staff burnout, promote well-being and quantify the impact design solutions. Start from the beginning of this series here. | This blog was co-authored by Lisa Lipschutz and Madeline Hill, a former interior designer at Array.
The interactions at the start of a physician office visit set the stage for both patient and clinician experience. Front desk staff are the first encounter for a patient, yet they experience a higher turnover rate than any other position. This is a problematic trend as this position sets the tone for the remainder of the appointment. While there are a variety of factors contributing to staff turnover, thoughtful design can reduce staff stress levels and subsequently aid in avoiding burnout. Paired with operational improvements, we can explore methods to prevent stress before it even begins.
Physical Enhancements
While we hope for a world where social distancing and plexiglass barriers are no longer necessary, these trends may persist and have lasting implications on the design of waiting rooms and check-in areas. The key to these designs is allowing for visual connection and speech intelligibility while maintaining a safe physical separation. Designers should consider glass dividers with openings for speech and document exchange. While these dividers have their benefits for safety and acoustic separation, front-office staff likely experience the side benefit of an individual, defined space. The divider provides a means for individualization and agency not typically achieved by a long, open reception desk. Studies have shown that increased control of one’s environment in the workplace leads to “empowerment.” Moving forward, similar feelings can be achieved through control over lighting with an individual task light, temperature zones with separate controls, height-adjustable workstations, and personalized storage options to reduce visual clutter. This control over staff workspace can have, “significant, positive influence on both job satisfaction and group cohesiveness.”
 Ambient noise within a waiting room can create distractions for staff as well as an unpleasant environment for patients. Acoustic discomfort can be decreased with simple changes. If a television is underutilized, consider eliminating it or displaying silent educational material, or soft, calming music. Sound-absorbing elements like enhanced acoustic ceiling tile, baffled panels or acoustic wall treatments can also quiet the space while creating positive visual distraction for patients and staff.
Ambient noise within a waiting room can create distractions for staff as well as an unpleasant environment for patients. Acoustic discomfort can be decreased with simple changes. If a television is underutilized, consider eliminating it or displaying silent educational material, or soft, calming music. Sound-absorbing elements like enhanced acoustic ceiling tile, baffled panels or acoustic wall treatments can also quiet the space while creating positive visual distraction for patients and staff.
Operational Transformation
While we may be adjusting to the idea of plexiglass dividers and socially distant waiting rooms, why not rethink the whole check-in process? In tandem with physical elements, operational changes can improve front office staff satisfaction and safety.
As the healthcare industry adapts to the new normal, some precautions are morphing into standard practice. Temperature checks and PPE distribution largely fall on front office staff, placing them in an especially vulnerable position, interacting closely with patients before they are even cleared as “safe” to enter the office. Starting with app-based pre-registration at home, patients are then upon arrival met with clear signage and well-positioned stations, and self-monitored check-in points to independently check temperatures, review PPE requirements and check in for their appointment – all with minimal staff interaction. Some of these topics have been explored in Array’s Covid-19 Toolkit to enhance the Arrival experience.
A contactless check-in process allows staff to help patients on an as-needed basis and generally reduces staff exposure. This model can be enhanced by allowing patients to pre-register their medical and insurance information, cutting down on time spent checking-in. By streamlining this process, staff will have more time to focus on their other administrative tasks while keeping them safe, which has proven to reduce stress and make staff feel happier.
 Taking the operational transformation one step further by implementing a direct and/or self-rooming model addresses many of today’s check-in process concerns. Self-rooming minimizes high-touch points in the facility by incorporating both physical and operational interventions. This may sound complicated, but it boils down to elements that most facilities are already implementing, inclusive of clear signage and wayfinding. Adding patient tracking via mobile devices, RFID or room indicator lights can increase the effectiveness of these systems. By moving a patient directly from the entrance to their destination, you can minimize wait time, steps taken, and surfaces touched – affording both staff and patients efficiencies and peace of mind.
Taking the operational transformation one step further by implementing a direct and/or self-rooming model addresses many of today’s check-in process concerns. Self-rooming minimizes high-touch points in the facility by incorporating both physical and operational interventions. This may sound complicated, but it boils down to elements that most facilities are already implementing, inclusive of clear signage and wayfinding. Adding patient tracking via mobile devices, RFID or room indicator lights can increase the effectiveness of these systems. By moving a patient directly from the entrance to their destination, you can minimize wait time, steps taken, and surfaces touched – affording both staff and patients efficiencies and peace of mind.
Several self-rooming studies report positive impacts on the staff and patient. Patients report that self-rooming is faster and more private while avoiding contact with sick patients. This study also found that staff saw a significant time savings without significantly changing patient satisfaction with the care provided. Staff were able to spend more time on patient care and administrative tasks rather than walking between the waiting room and treatment area. Subsequently, by minimizing the number of patients in the waiting room, the health system decreases the potential for contaminants spread in a highly populated area. Staff may also experience a less stressful work environment with less noise and fewer distractions and interruptions.
 Operational transformations often require physical interventions. In addition to the environmental interventions discussed above, a direct or self-rooming model requires spatial and planning considerations. To ensure a room is always ready for the next patient, health systems may require additional cleaning personnel to quickly turn over rooms or increase room count when planning the facility. Exam rooms may also increase in size to accommodate additional equipment such as printers for in-room check-out. Working alongside a design team early in the project will help educate team decisions on room-count and proper planning, used in conjunction with wayfinding and signage, to allow for self-rooming models to flow efficiently and clearly for all patients and staff. Planning considerations should also be made for views of the patient corridor to ensure staff are available to help any patient who may be uneasy with this newer model.
Operational transformations often require physical interventions. In addition to the environmental interventions discussed above, a direct or self-rooming model requires spatial and planning considerations. To ensure a room is always ready for the next patient, health systems may require additional cleaning personnel to quickly turn over rooms or increase room count when planning the facility. Exam rooms may also increase in size to accommodate additional equipment such as printers for in-room check-out. Working alongside a design team early in the project will help educate team decisions on room-count and proper planning, used in conjunction with wayfinding and signage, to allow for self-rooming models to flow efficiently and clearly for all patients and staff. Planning considerations should also be made for views of the patient corridor to ensure staff are available to help any patient who may be uneasy with this newer model.
To increase efficiency in the check-out process, systems can use the technological infrastructure from a self-rooming model to build an in-room check-out process. Whether a nurse or assistant enters the room to personally check-out a patient, or a patient is able to do so on a smart device, decreasing cross contamination between patients at a check-out area will increase staff and patient satisfaction. By implementing both a self/direct-rooming model and in-room check-out, the square-footage saved on a large administrative area can be redistributed into the floor plate to accommodate the space implications of increased functional efficiency.
Conclusion
Optimizing healthcare delivery and keeping clinicians functioning at peak performance requires that we look for every opportunity to improve conditions, inclusive of the built environment. By providing controllable and personalized workspaces, rethinking waiting and thereby reducing exposure to contagions, and maximizing technology used to personalize care, health systems can increase the safety, well-being and satisfaction of front office staff. From small, simple interventions to sophisticated technological processes, providing a more attuned environment can go a long way to reducing environmental stressors that pile onto the operational and patient-facing stressors, ultimately reducing the risk of burnout in front office staff and lowering turnover rates – directly helping organizational objectives.
Read all installments in this series:
- Setting the Stage for Clinician-Centered Design
- Respite: An Essential Need for Essential Workers
- Enhancing the Check-In Process for Healthier, Happier Staff

