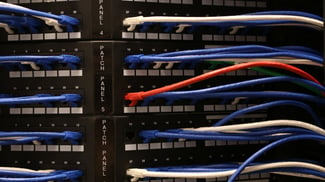Those of us who have been in the healthcare industry for a while will remember the 2001 and 2006 AIA Guidelines section for hospital Telecommunications and Information Systems. It was a simple three-paragraph section requiring:
- Locations for terminating telecommunications and information system devices shall be provided.
- A room shall be provided for central equipment locations. Special air conditioning and voltage regulation shall be provided when recommended by the manufacturer.
- All patient care-related telecommunications and information systems shall be powered from the essential electrical system.

When the 2010 edition of the FGI Guidelines for Design and Construction of Health Care Facilities was published – to the shock of owners and architects – what previously had been a few closets morphed into large program space-stealing rooms. I remember my concern in reading the requirements: a Telecommunications Service Entrance Room (TSER) with “minimum dimensions of 12 feet by 14 feet”; a Technology Equipment Center (TEC), now more commonly called main distribution frame/facility (MDF), of “a size adequate to provide proper space to meet service requirements for the equipment that will be housed there”; and Technology Distribution Rooms (TDRs), or intermediate distribution frame/facility IDFs, a minimum of one per floor, with “minimum inside dimensions of 12 feet by 14 feet”. In addition the required locations, environments, security, fire suppression system and power supply were prescribed.

The 2014 Guidelines add redundant TSER entry when off-site applications are utilized and increase the number of systems requiring emergency power. But it should come as no surprise to us that the requirements are more robust. Almost all records, systems, equipment, controls, monitoring, communications and security depend on IT now. I use the modifier “almost” since there still may be a few legacy paper records left. But they too, will probably disappear in the near future.
Here are some of the questions that should be asked:
- Expectations – who are the stakeholders – when do they become involved in the design process – who makes the decisions?
- Is there enough power – normal and emergency?
- Is there enough HVAC?
- Where to locate MDFs and IDFs: accessibility, safety in disaster, optimize cable runs, fire protection systems?
- How much redundancy is required?
- How far back does redundancy start – at source or further in distribution?
- What systems and applications are served – who are these stakeholders?
- Who is responsible for integrating all the software applications?
- Who is responsible for the hardware/software interfacing?
- Who procures and installs the hardware?
Because of the complexity of the systems, the applications and their interrelationships, it is important to identify and bring in stakeholders early in the project planning stages. Facilities may have preferred vendors who can supply strategic information on power requirements, cooling and other requirements early in the planning phase. They too, should be brought in early in the project. An understanding of the facilities’ specific standards and expectations is necessary. Their requirements for redundancy and safety factors above and beyond code requirements must be understood and the cost implications verified. These decisions must be made early on in the project to assure meeting expectations, budget and schedule.
Coordination with the soft side vendors is important as well. They may need servers or other equipment not originally planned for by the IT hardware side. Opening the door for the patient, knowing their health history, monitoring their vital signs, guiding their procedures and monitoring the pumps that help cool the OR all depend on technology. Only by hearing all voices as early on in the project as possible will the final integration of the myriad of systems be successful. And only then will the patient have a safe and seamless medical experience.
This post was written by Marsha Powell, formerly with Array Architects.

