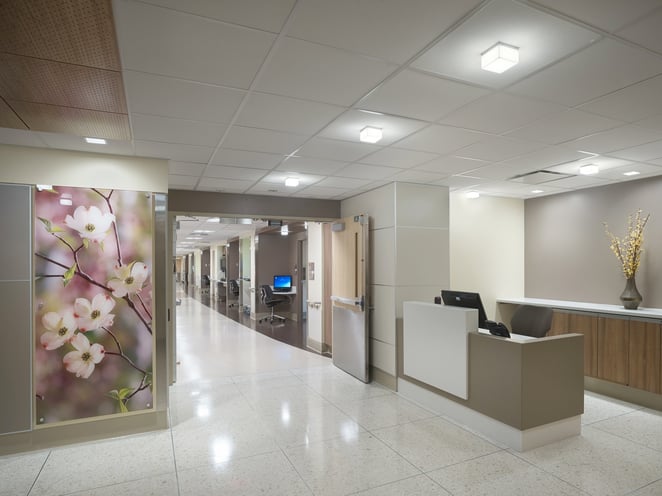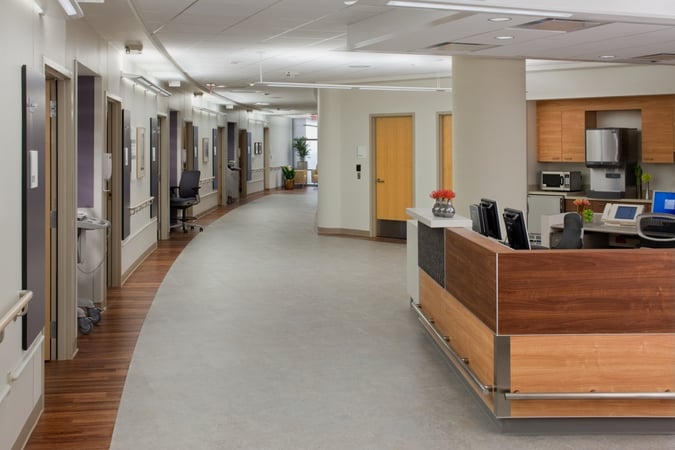There are many factors to consider when evaluating medical/surgical (med/surg) nursing unit size and configuration, including the number of beds per unit; staffing levels; patient acuity levels; centralized or decentralized nursing strategies; same-handed configuration; toilet room location and size; and support space location.
Nurse-to-patient ratios and nursing productivity analysis must accompany the evaluation of the ideal nursing unit size, as both directly affect staffing and ongoing operational costs. The nurse-to-patient ratios for med/surg units are often one nurse to five or six patients, with the unit typically supported by one unit clerk. The majority of the med/surg units we designed recently have been 30- or 36-bed units. While there are successful 24-bed med/surg units, past recommendations from chief nursing officers indicate the 24-bed unit works best for specialty units like oncology, as a reduction in the number of beds can cause inefficiencies.

Reception/Unit Entrance at the AntePartum Unit, NewYork Presbyterian
Analyzing historic work reveals a trend toward single-patient rooms complete with in-room family space and amenities, opportunity for bedside charting, and accessible patient toilet rooms with European-style shower. In addition to bedside charting, many clients opt for decentralized charting stations between two rooms; while some choose decentralized nursing hubs distributed throughout the unit. With the decentralized stations or hubs, there is the need for team collaboration space and adequate workspace for the many non-nursing clinicians and staff with vital roles to play in the continuum of care.

Team Station at Ahuja Medical Center
Design teams should analyze the size and location of support services including clean supply, medication, nourishment, and equipment storage rooms. Larger nursing units may require duplicate spaces to minimize travel distances. Implementation of automated supply management systems, such as Omnicell supply cabinets, weight-based supply and linen inventory, or two-bin systems, allow reduction in floor-based inventory with assurance that supplies are always available when needed. Distributed supplies in cabinets in close proximity to patient rooms can minimize clinician footsteps for frequently used items. However, cabinets opening into the patient room must be stocked per the institution’s infection control policy with the intent to minimize product waste upon patient discharge.
Current and future state discussions are important steps in the design process. Process analysis may include mapping various flows, computer simulation modeling, or developing spaghetti diagrams for footstep mapping to analyze proposed support space locations.
Process mapping tools enable communication and understanding between administrators, nursing and physician leadership, end users and the design team. Facilitating current and future state operations discussions, including workflow and processes, is necessary to engage users and ensure confidence in decisions and their impact on future operations.

