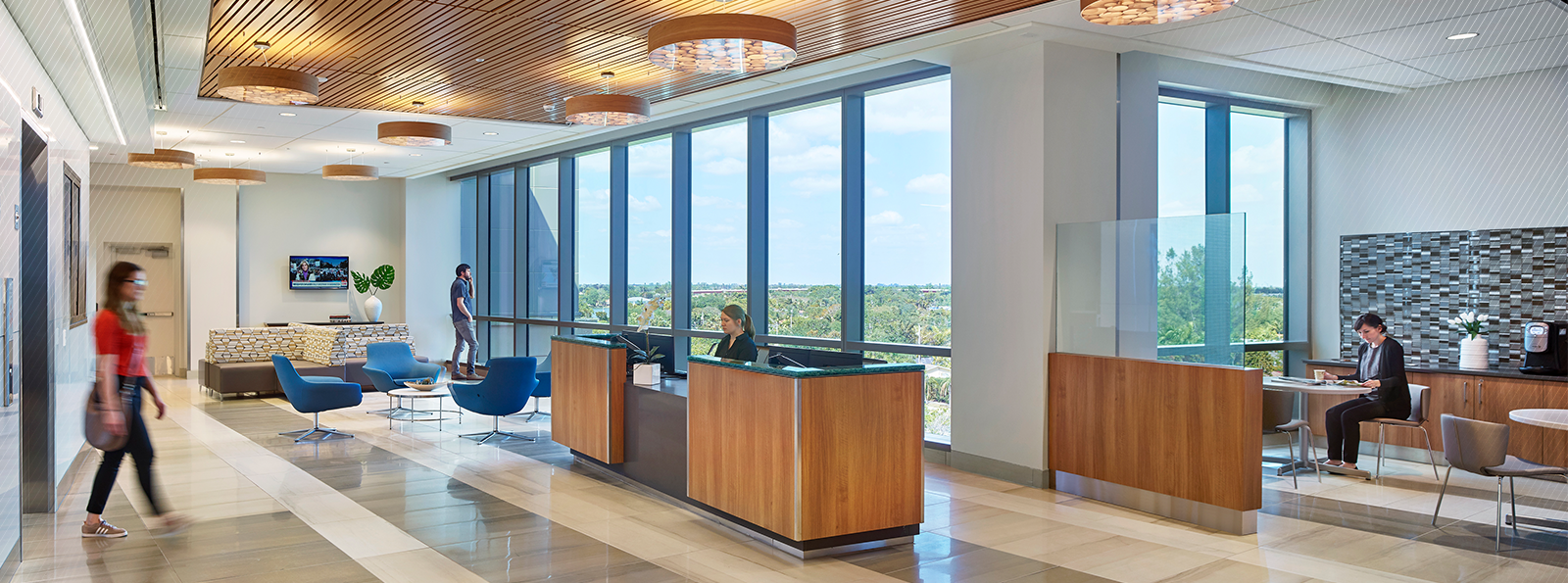As the current epicenter of the US COVID-19 outbreak, New York City hospitals are struggling to provide beds for their patients. To combat the dwindling bed supply, iCrowd Inc. reached out to Array to help realize their vision of installing 5,000 beds distributed throughout five tent structures across the City within three weeks. As providers of medical services for large events, iCrowd has best practice expertise for crowd access in public places.
iCrowd is working with the New York State Department of Health to help identify ideal sites in New York City’s five boroughs for tent locations. Each tent complex is comprised of multiple smaller rigid structures, semi-permanent tents typically used for large outdoor functions. Each structure houses 1,000 beds and necessary medical support space. The plan is designed to limit cross contamination of patients, staff and supplies. Patients will be entering into one side of the tent while supplies and staff will enter in the opposite. As patients arrive via ambulance from a hospital, they will be immediately transported into the main entrance to a triage room. The triage rooms are designed with a one-way flow model in mind to keep the patients moving through the space. Once triaged, a patient is moved to either a double bed bay or an isolation room determined by their acuity.
_large-1.jpg?width=600&name=NYC%20Emergency%20Tents%20(Array%202020.03.25)_large-1.jpg) At each facility, there will be up to 400 double bed bays (providing up to 800 beds of capacity), which employ a modular wall system on three sides to provide privacy and separation. Each bay will provide the necessary medical gases and power vital to the care of these patients. The spaces are open to above with general lighting provided from the tent structure. A nurse station equipped with hand washing sinks is centrally located to service 40 beds.
At each facility, there will be up to 400 double bed bays (providing up to 800 beds of capacity), which employ a modular wall system on three sides to provide privacy and separation. Each bay will provide the necessary medical gases and power vital to the care of these patients. The spaces are open to above with general lighting provided from the tent structure. A nurse station equipped with hand washing sinks is centrally located to service 40 beds.
Additionally, there are 200 isolation rooms, each fully enclosed on all four sides and with a ceiling. Construction will consist of wood framing with a plastic sheeting enclosure. Each room will provide the necessary medical gases and electrical power. A centralized nurse station equipped with hand washing sinks is centrally located to service up to 30 beds.
The patient areas are divided into two sections separated by a central corridor. Housed in this corridor are supplies and services such as clean supply, soiled holding, medications room, nourishment, and environmental services. Staff lounges are situated throughout the central core to provide a respite area for staff. Two rapid response labs are distributed to provide in-house point-of-care testing. Staff access the core from the opposite side of the tent as patients are received, with a dedicated donning and doffing area and staff lockers to help maintain the safety of the staff at this facility.
When the plans are approved by New York State Department of Health, these five sites of rapidly deployable structures will help to ease the burden placed on an already stressed hospital system by adding another 1,000 isolation beds and 4,000 observation beds in short succession. They will be crucial for New York City to provide appropriate healthcare services as cases of COVID-19 continue to rise.
To learn more about Array’s evolving assistance to the COVID-19 pandemic, visit our resource hub by clicking below.


