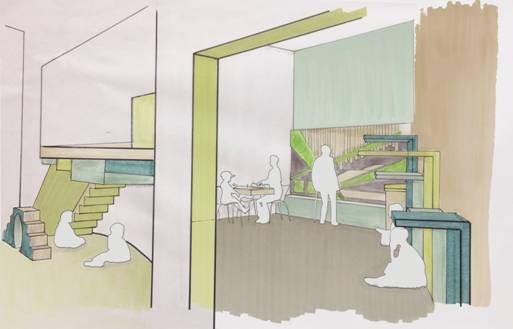From as early as I can remember, I was designing. Whether it was creating decoupage plates with magazine clippings or rearranging the furniture in my room on a bi-weekly basis, I was always trying to make spaces and objects look and feel better. Growing up, I followed my mother around as she went to every furniture and home décor store we passed. It became both a bonding experience and a favorite pastime that we could share. I noticed that throughout the years, design became more and more prevalent in my life. My best friend’s mother owned a design firm, which she ran from their home. Although my friend thought that I was coming over to play or do homework together, more times than not I was sitting beside his mother, watching her draft by hand and asking her ‘why did you do that?’ after every line she made.
When I graduated high school, it is safe to say that I was one of the few who knew exactly what she wanted to do in college. I would be attending Philadelphia University to study interior design. It was not until my second year of design school that I truly understood and appreciated the psychology of design. From the architecture and planning, to the colors and textures in a space, everything you design effects the end users. Collaborating with occupational therapy graduate students solidified this understanding for me. Each student in my design studio class paired with one or two occupational therapy students. The therapists truly engaged the designers by creating simulations that allowed us to experience a space as a variety of different users. For instance, we completed tasks using goggles that simulated blindness; maneuvered kitchen spaces in wheelchairs; and, performed daily tasks using just one arm. In completing this exercise, I was able to truly grasp the importance of designing an ADA accessible space and the impact it has on disabled users. The final goal was to design a community center where seniors and children would co-mentor each other.

The design not only had to be interactive and appealing to children, but also take into account the safety of and accessibility for the senior mentors. The designers and therapists worked together to design the community center as well as the community programs, which would be held within the facility. I remember the late nights in my campus apartment contemplating how I could get every user, no matter their limitations, to experience every part of my facility. I designed everything from a wheelchair-accessible indoor playground, that would keep all users active and happy, to a multi-height demonstration kitchen and indoor herb garden to provide an efficient cooking space for users of all demographics, which allowed me to explore every end user’s experience within my facility.
While the aesthetic side of interior design drew me into the profession, my inexplicable desire to organize kept me here. Not only could I make a space beautiful, but also I could organize an entire facility in a way that makes every user’s experience a positive one. Shortly after I designed the mentor center, our Design Studio professor tasked us with designing an ophthalmology office. Although it was a small medical practice, I wanted to focus on keeping a clear distinction between staff and patient spaces. By providing private passageways and hidden sightlines, I organized the space in a way that made daily tasks easy for staff while keeping private areas concealed from patients and clients. It is the challenge in space planning for multiple functions and users that drew me to the field of healthcare design.

As a summer intern with Array Architects, I expanded my product knowledge as well as further explored the critical space planning and innovative components that initially attracted me to healthcare design. I contributed to a range of projects such as senior behavioral health facilities, medical office buildings and bed tower designs, which helped to round out my experience here. Array has given me the opportunity to explore my passion and grow within the healthcare design field. As I continue my journey, I plan to integrate my design psychology and critical space planning education with the continued knowledge I will gain from the insight of my colleagues.
This article was authored by Madeline Hill, a former interior designer at Array.

