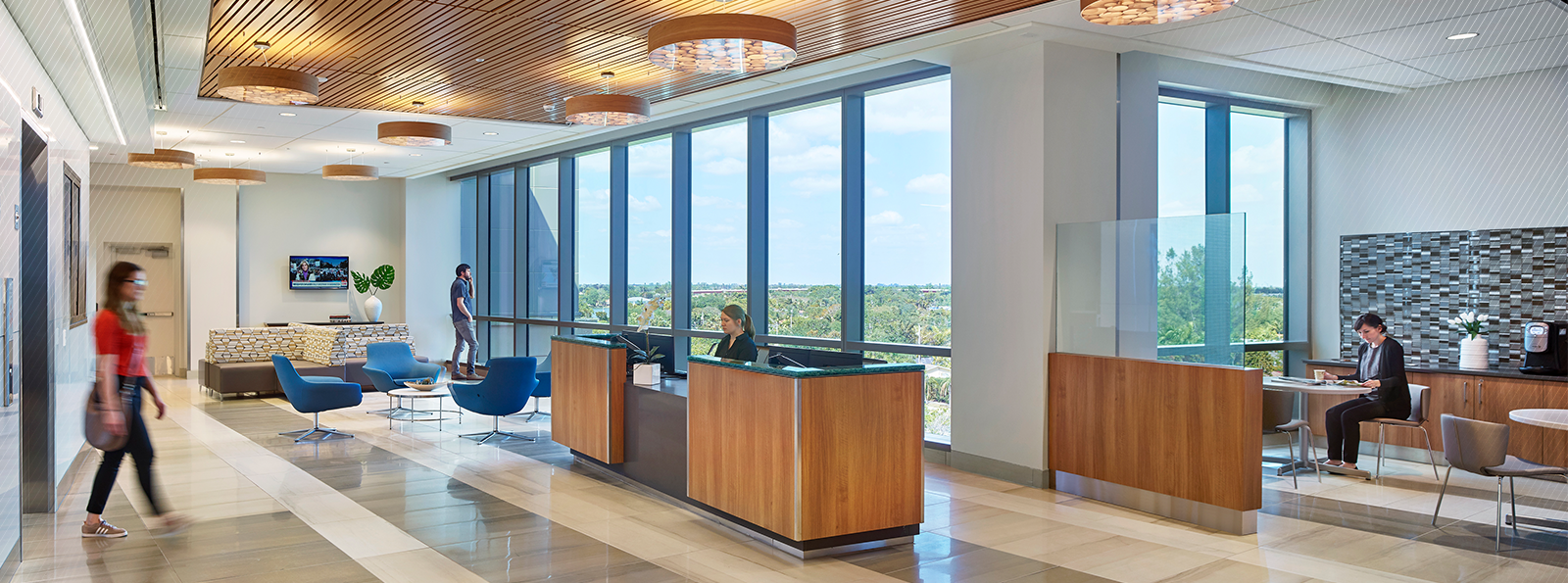When health systems expand, support services often need to grow to support increased volumes. A common example of this is the expansion of Central Sterile Processing Departments (CPSD) following the opening of additional operating rooms. Array recently led a project to meet this need for Mount Sinai West Hospital in NYC. In this design feature, we’ll explore how our team’s understanding of departmental workflow, multidisciplinary collaboration, and clever interior design elements can help you zero in on the most essential aspects of CSPD design.
Assembling a Collaborative Team
To assist Mount Sinai West Hospital with the expansion of their Central Sterile Processing Department (CSPD), Array first assembled a well-rounded team. The multidisciplinary team was composed of Medical Planners (Annette Giuffrida-Levesque & Dan Russell), Architects (Leah Gilbert & Bill Murphy), an Interior Designer (Rosana Bassi), Engagement Manager (Michael Glogowski), MEP & Structural Engineers (AKF & Thornton Tomasetti), and Mount Sinai’s CSPD department heads. Unlike traditional design schedules where a small group develops the plan and then a different team documents it, every person on this team contributed during all phases of design and construction. Throughout the project, team huddles were conducted on a weekly to keep everyone on the same page. Constantly sharing information and retaining transparent on project specifics created a better understanding of the overall project, schedule, details and finances.
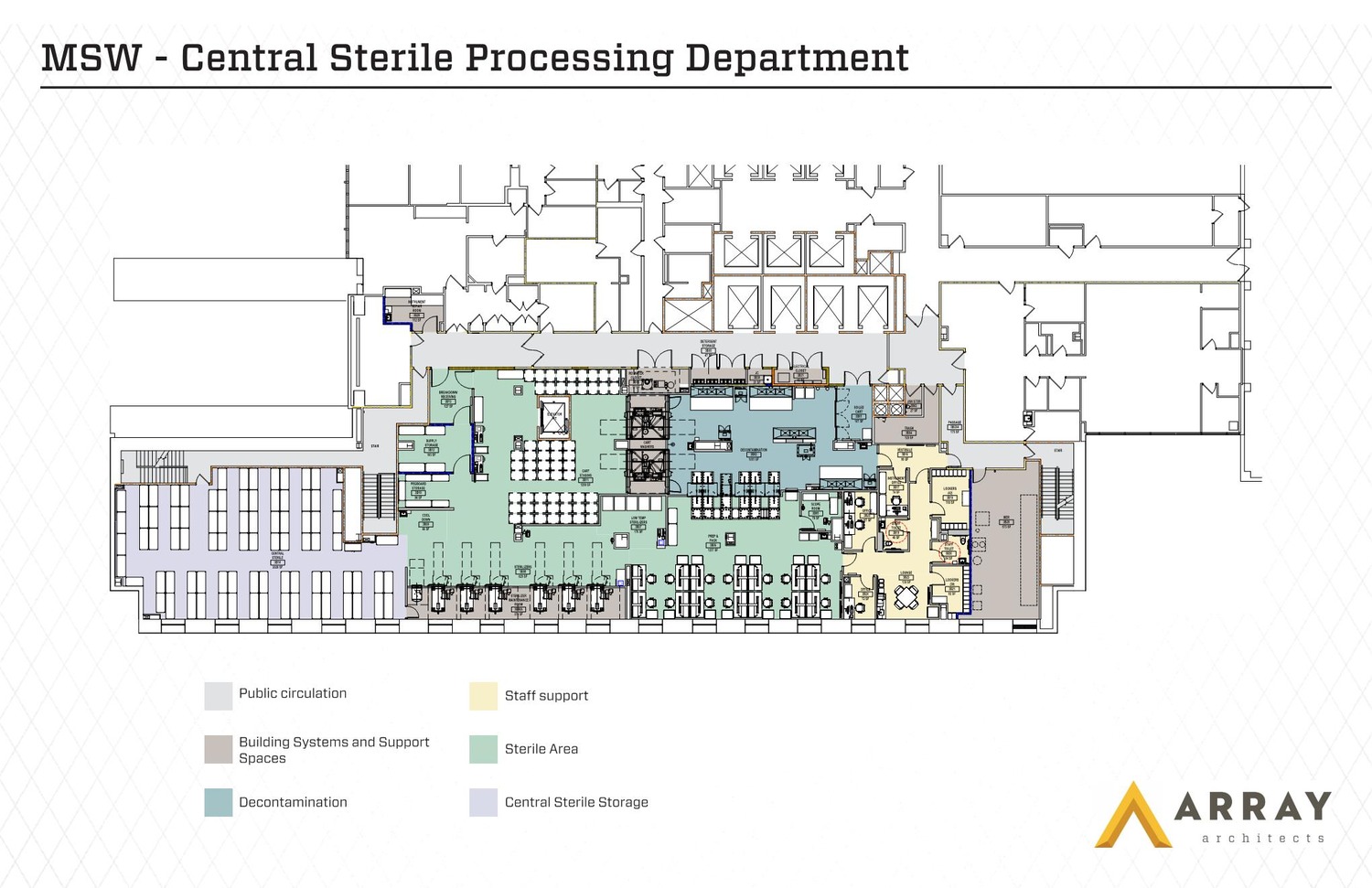
Understanding Workflow to Optimize Design
The new CSPD provides Mt. Sinai West the capacity to service the current and new operating rooms as well as off-site departments requiring high-level sterilization. At the initial project meeting, the team documented the workflow of the department, focusing on the process of cleaning, sterilizing and packing of tools and materials. Equipping the entire team with a comprehensive understanding of the CSPD workflow created opportunities for each member to enhance the flow by drawing from their specific discipline.
Understanding departmental workflow enabled our team members to make informed design choices. Since our Interior Designer (Rosana) was included in the first meetings where staff requested a comfortable flooring surface to reduce the effects of standing during most of their shift, she was able to guide flooring selection. Initially, the hospital requested hard flooring for the clean side due to the high impact nature of the constantly-moving case carts. This request contradicted the staff requests of an ergonomic underfoot surface since hard floors are uncomfortable to stand on for long periods of time. Using the information Rosana gathered from the meetings, she was able to suggest a high impact rubber flooring that satisfies the staff comfort requests and the hospital’s durability requirements. When the project finished, hospital administrators were so impressed with the flooring selection that they are including it as a standard for other CSPDs.
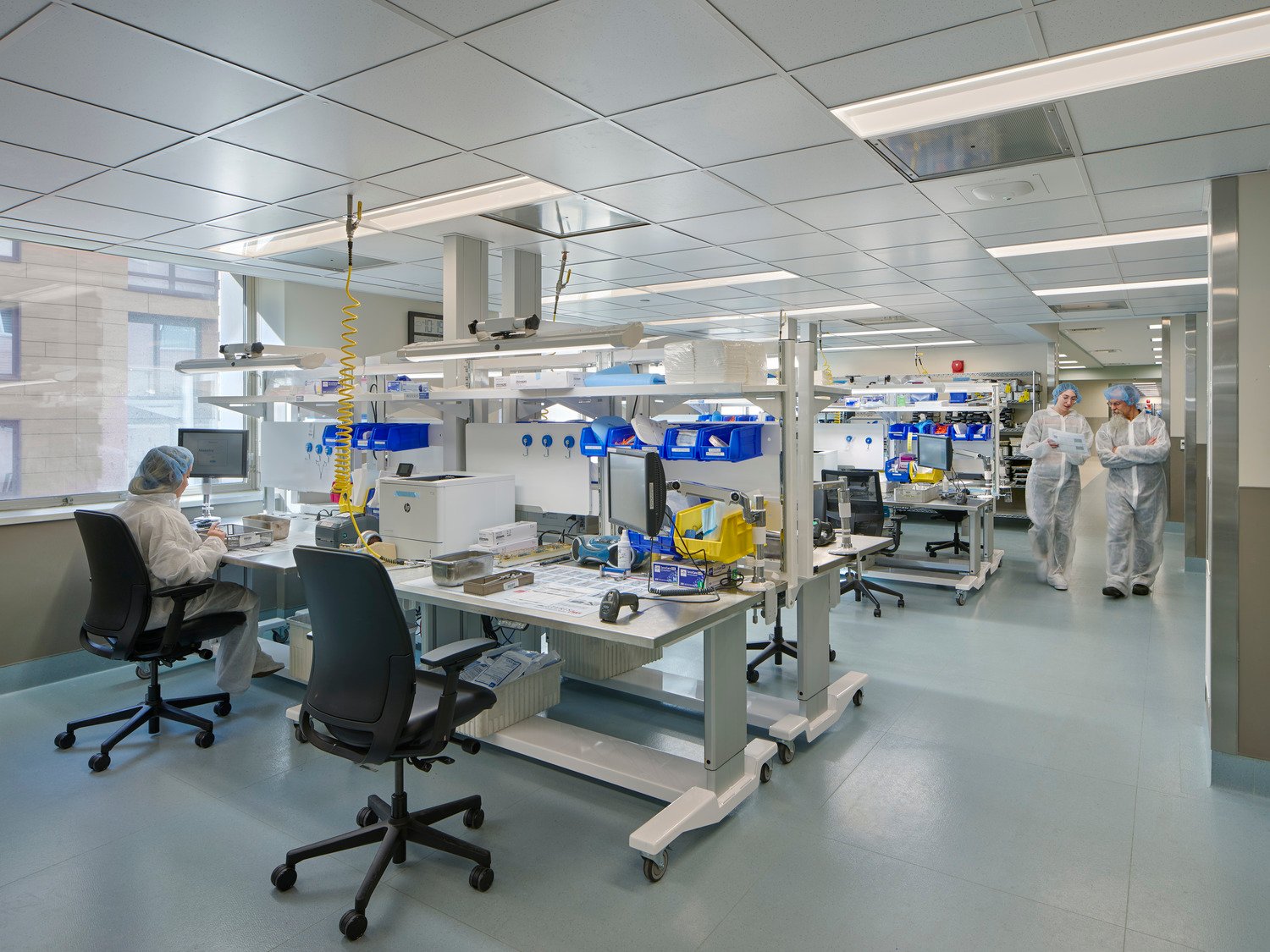
Aligning Workflow with Equipment Placement
The flow of the CSPD is highly dependent on equipment placement. Working with Steris, the equipment manufacturer, the team developed an optimal flow of equipment, instrumentation and people through the entire process. Dirty case carts arrive at the CSPD and are brought into the decontamination side of the department. Here tools are washed in triple basin sinks for gross decontamination and then further cleaned in pass-through washers. On the other side of the washers, the tools enter the clean side and are assembled into packages and moved into large sterilizers. After being sterilized, the packs are stored and distributed into case carts to be delivered to the operating rooms.
The equipment used in this process is highly specialized and can be very large. The placement of equipment required the coordination of all disciplines. For example, the instrument and cart washers’ drain locations and the cart washer slab depression required coordination with the recently renovated pharmacy on the floor below. Portions of the pharmacy could not be disturbed, and the pharmacy had to remain operational 24/7 during construction. To ensure the new drains did not interfere with the restricted areas of the pharmacy and maintain its operations, the team surveyed the locations of these rooms on the floor below and relocated equipment when a conflict was discovered.
To conceal and organize all the services dedicated to the instrument washers, a stainless-steel soffit was designed and provided by Steris to create a clean solution. This allowed easy access for maintenance and concealed the equipment wiring and piping. Taking these situations into consideration and adhering to the prescribed workflow, the architectural and engineering teams confirmed and designed the space to provide the adequate area, structural, mechanical, electrical and plumbing requirements.
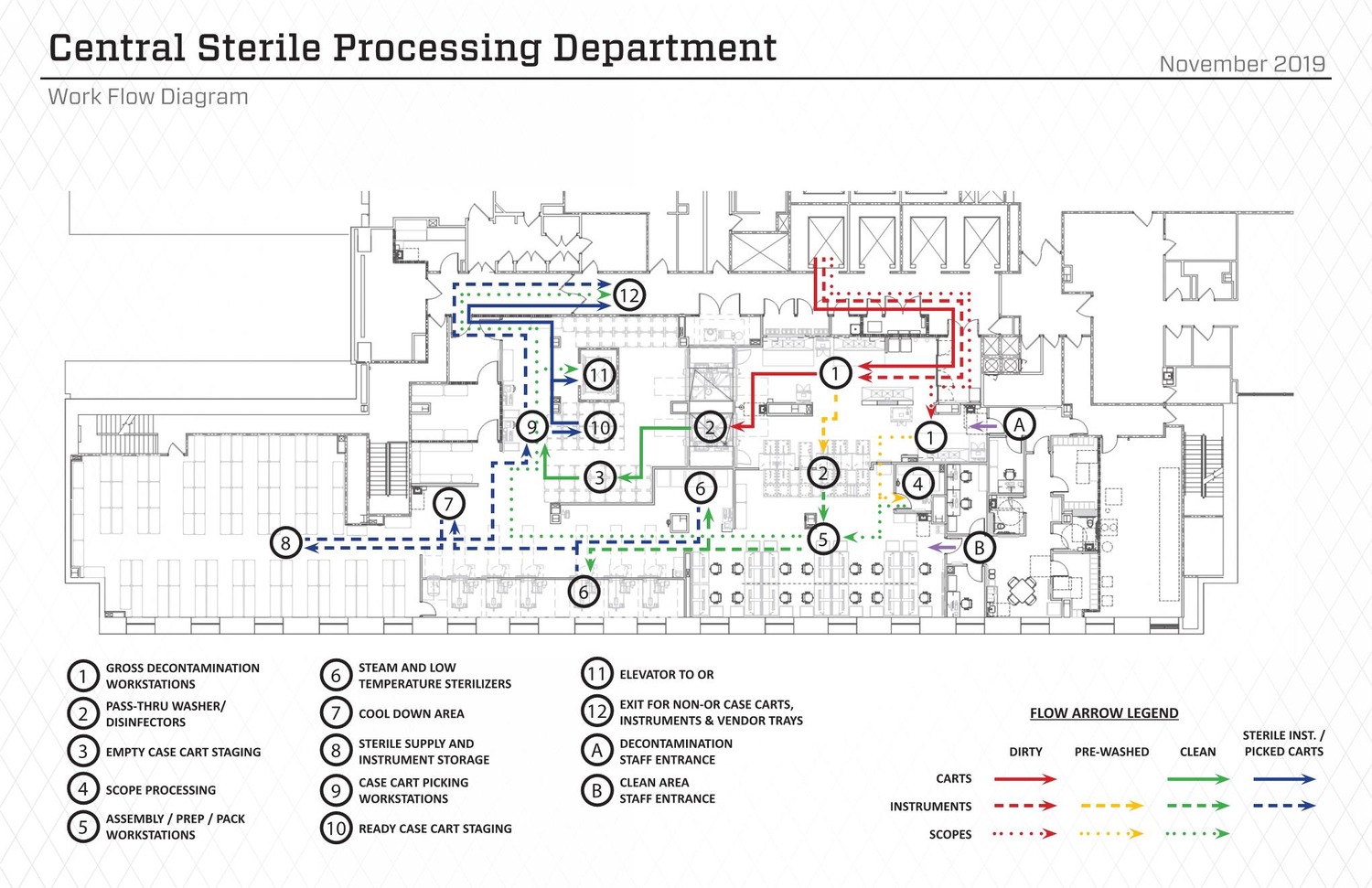
Applying Color to Define CSPD Zones
CSPD layouts are characterized by large open rooms because of the constant stream of tools and carts through cleaning, packing, sterilizing and staging. Similar to open plan work offices, these spaces need to find ways to define zones related to specific functions without the use of walls and doors. To facilitate the distinction between these zones, the interior design team used different accent colors and ceiling heights. Different wall colors, flooring color accents and lower ceiling soffits were applied near the washers, steam sterilizers, cart washers and cool down areas, for example. These space distinctions help to keep the CSPD’s open plan functions defined. In addition, the use of narrow 1’ x 4’ linear light fixtures over the prep and pack stations create clear divisions of the bays. The larger spaces received 2’ x 2’ light fixtures, thus differentiating the spaces even further.
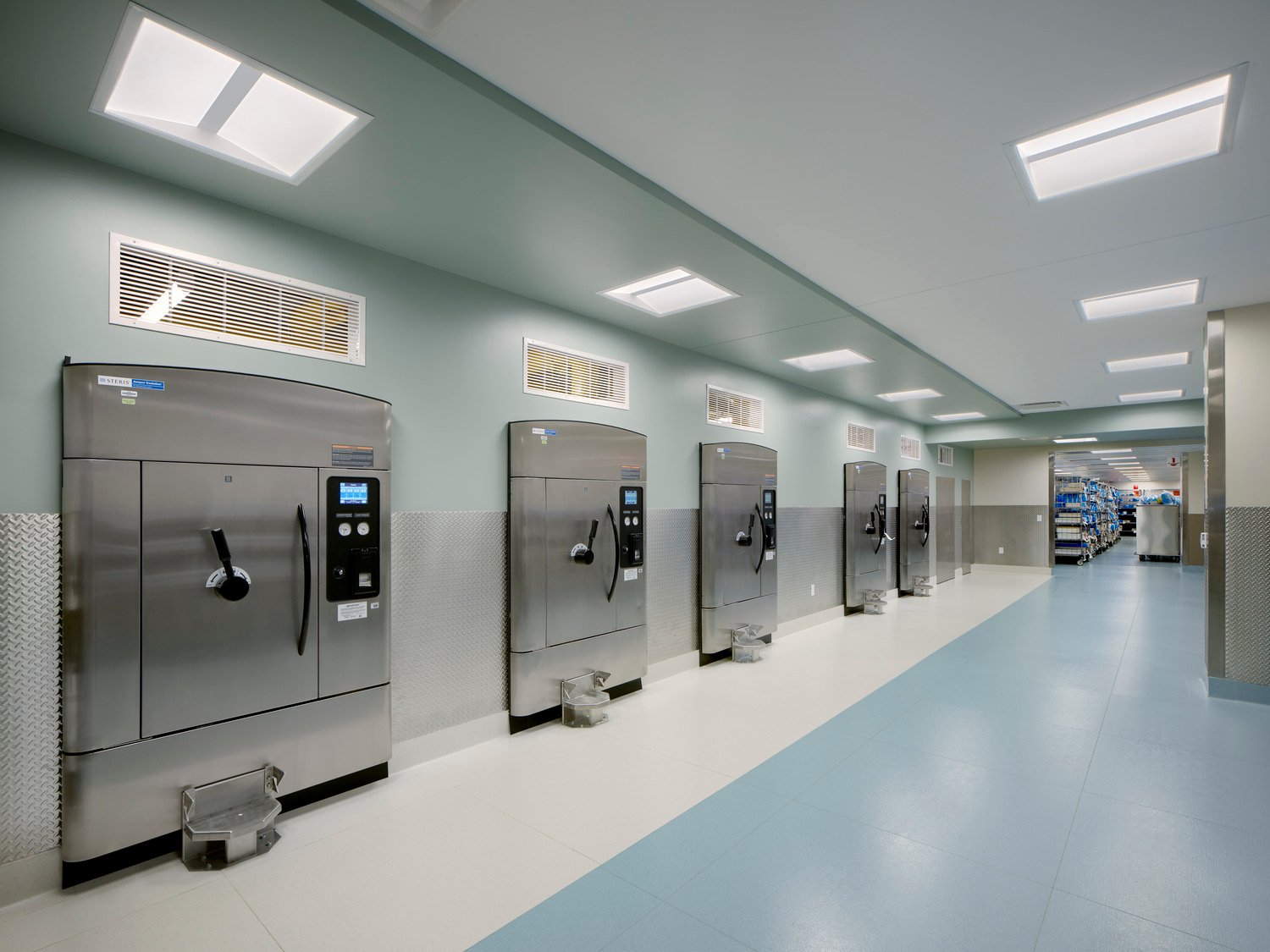
Electing for Selective Design Moments to Control Costs
A hospital’s back-of-house areas, such as storage, clean rooms and other non-patient facing spaces, often do not have an elaborate design. This helps keep the project costs controlled so larger design moments can happen in the patient spaces, such as waiting rooms, lobbies and patient rooms. Unlike the bland color palettes of typical back of house areas, a warm, neutral palette with color accents was selected for the department. In the sterile areas, cream tone rubber flooring and blue paint accents on the walls and ceilings create contrasting accent elements against a blue rubber tile used throughout the space. The use of the blue tones in most of the space within the new CSPD differs from their previous CSPD, where most of the space was white without any color or contrasting design elements.
In addition, the design team wanted to create a staff area that was aesthetically pleasing. In the staff lounge, we continued the neutral warm tones with wood luxury vinyl tile for flooring, and wood laminates for the casework. Using wood visuals in these spaces conjures residential design, which helps create a comfortable area for staff to take a break from their workday. Green paint accents are used in the staff lounge to introduce a color that complements the blue tone of the CSPD, making the spaces similar but distinct.
Creating work and respite areas with thoughtful design elements while keeping functionality became a major objective that was successfully achieved in the CSPD design.
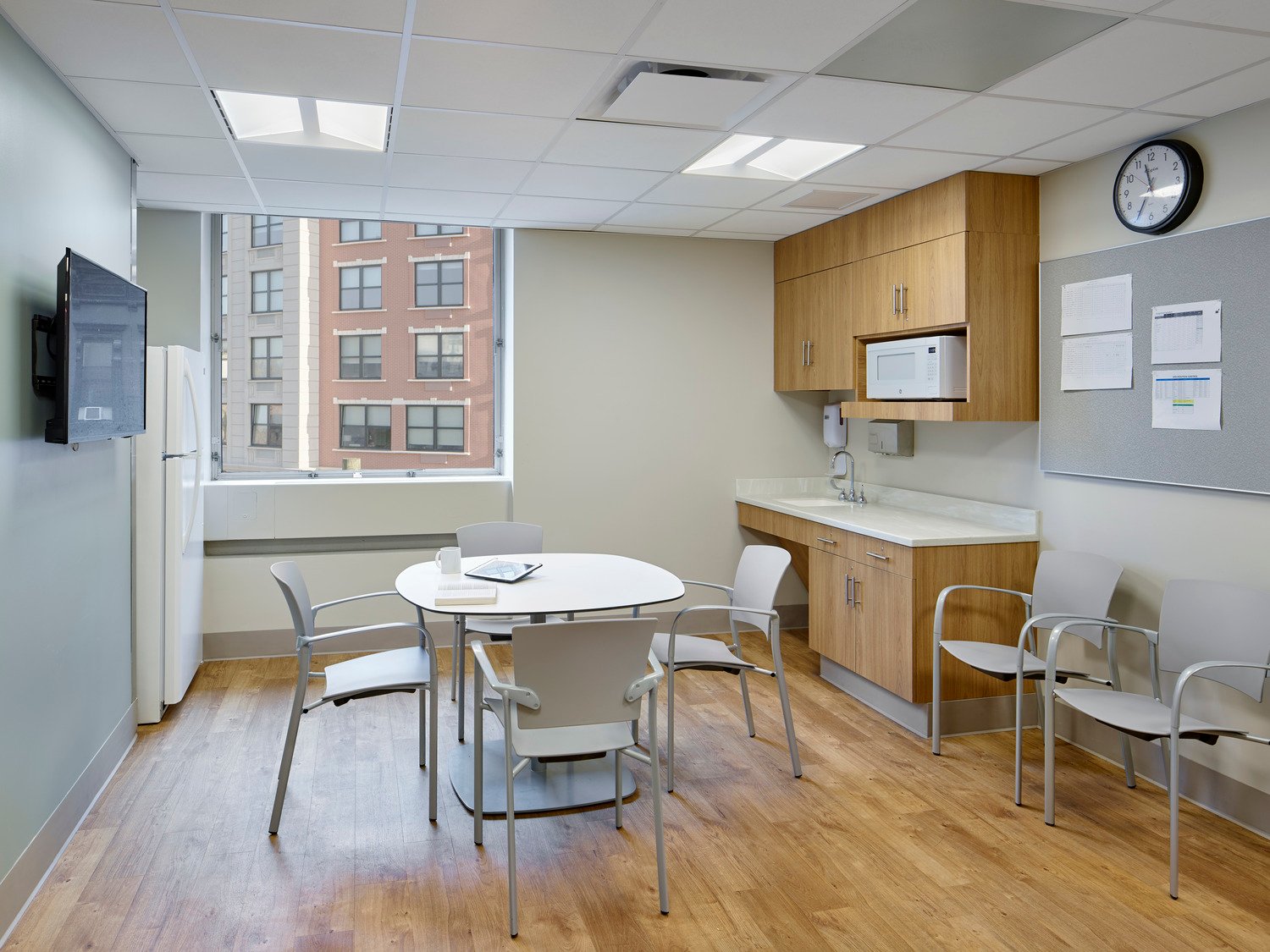
Applying Specialized Finishes for Decontamination
The decontamination “dirty” room required specific finishes which would need to withstand the movement and impact of dirty carts and the constant use of water within the space. A poured urethane resin flooring was selected due to its resistance to harsh chemicals and a fine texture that prevents slipping. In addition, diamond plate wall protection is used to shield walls from getting damaged due to continuous movement of carts and equipment. Epoxy paint was also applied to the wall to provide an easily cleanable surface.
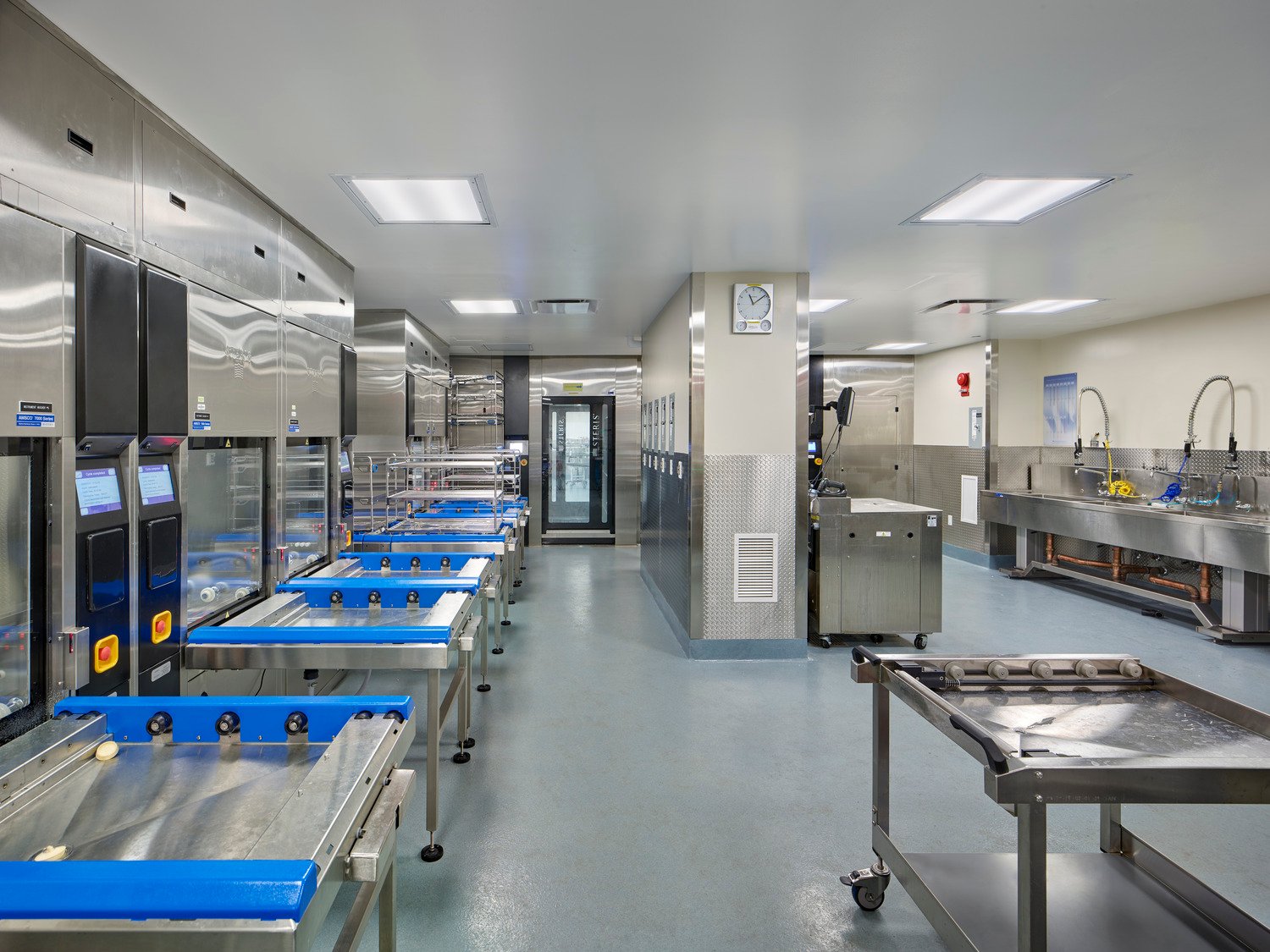
Team Coordination to Resolve Technical Challenges
Weekly huddles of the architectural and engineering teams helped achieve a high level of coordination. For example, the proposed MEP services room required a great deal of collaboration. This room was located under an existing MRI. Due to the MRI shielding in the ceiling of this room, nothing could be hung from the ceiling. Together, the architectural and engineering teams designed a solution to introduce a structural steel platform that spans the room above the mechanical units. Steel tubes and cross bracing off this structure allow for the hanging of pipes, ducts, and conduits. In addition, within the CSPD, the space above the ceiling was very restrictive due to the low floor to floor heights of the building. The whole team worked collectively to coordinate the MEP systems and all required ceiling heights.
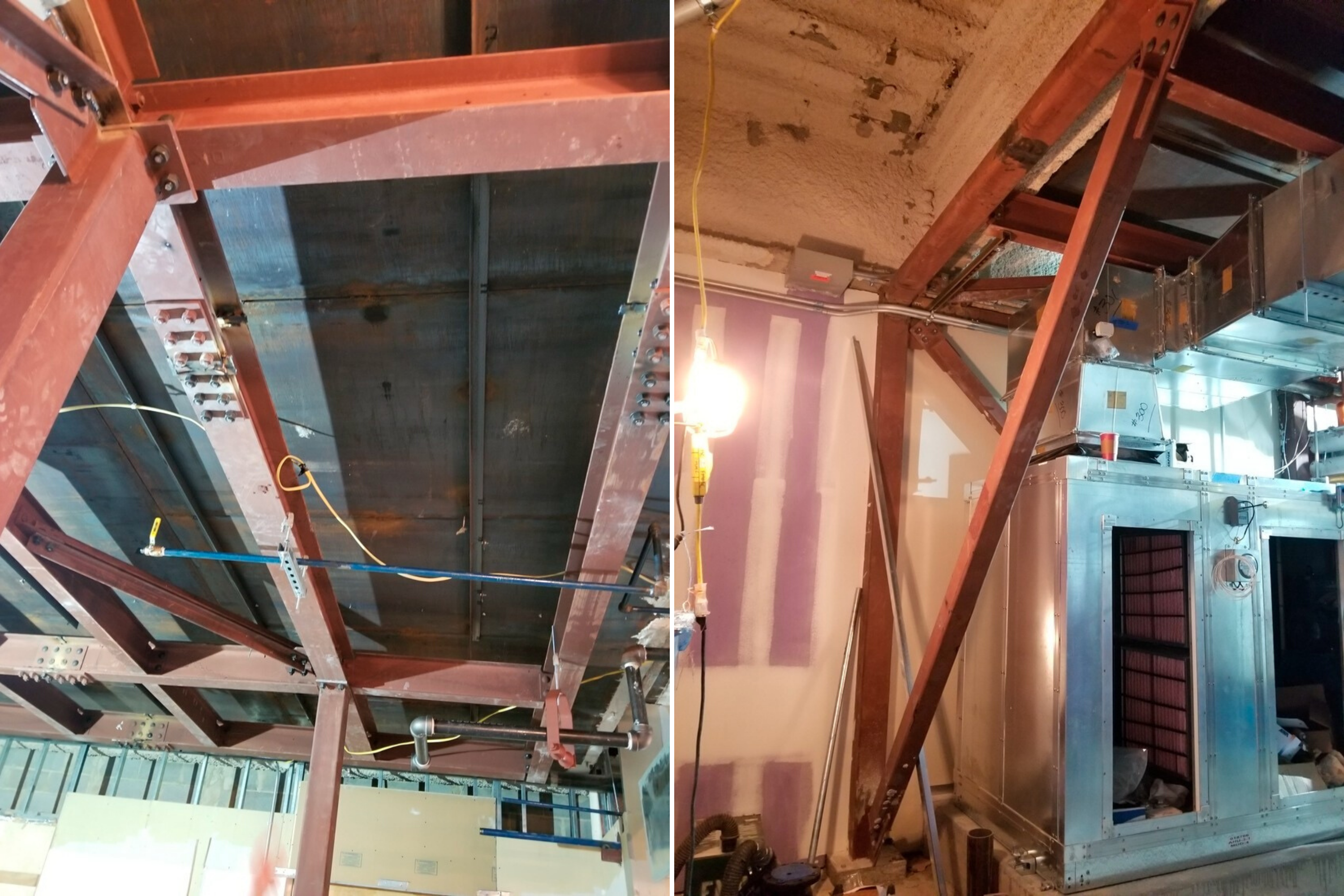
A Smarter Dumbwaiter
During design, another unique challenge was presented to the group that required coordination between the architectural and structural engineering teams. The existing dumbwaiter / material-lift used by the current CSPD needed to be revised to work with the new CSPD workflow.
The original dumbwaiter consisted of two small lifts that connected the ground level existing CSPD to the fifth-floor surgical suite. Each lift was dedicated to either soiled or clean case carts. The workflow for the new CSPD did not support having a soiled and clean dumbwaiter due to its location in the middle of the clean side of the department. Instead, a new dumbwaiter consisting of a single, large cab was installed to provide dedicated delivery of clean case carts to the surgical suite. In addition, because the CPSD was located on the third floor, the existing shaft needed to be revised to align with the new level. To achieve this, the shaft at the second floor was filled in to match the existing floor height to create a new pit for the dumbwaiter.
Continued Engagement: Site Visits, RFIs & Addendums
The collaborative nature of the team did not stop with the end of design. All team members remained engaged through construction by visiting the construction site, providing input on RFIs and addendums, and conducting huddles when problems arose. Continuing the high level of information sharing and transparency between all team members gave everyone the ability to answer questions and solve problems quickly. For example, a question arose concerning the layout of storage within the CSPD during construction. To address this question, the team conducted specific huddles to discuss solutions. Since everyone was current with all design decisions and the progress of construction, the team was able to address the situation quickly and not waste time in having to inform every one of the progress of the project.
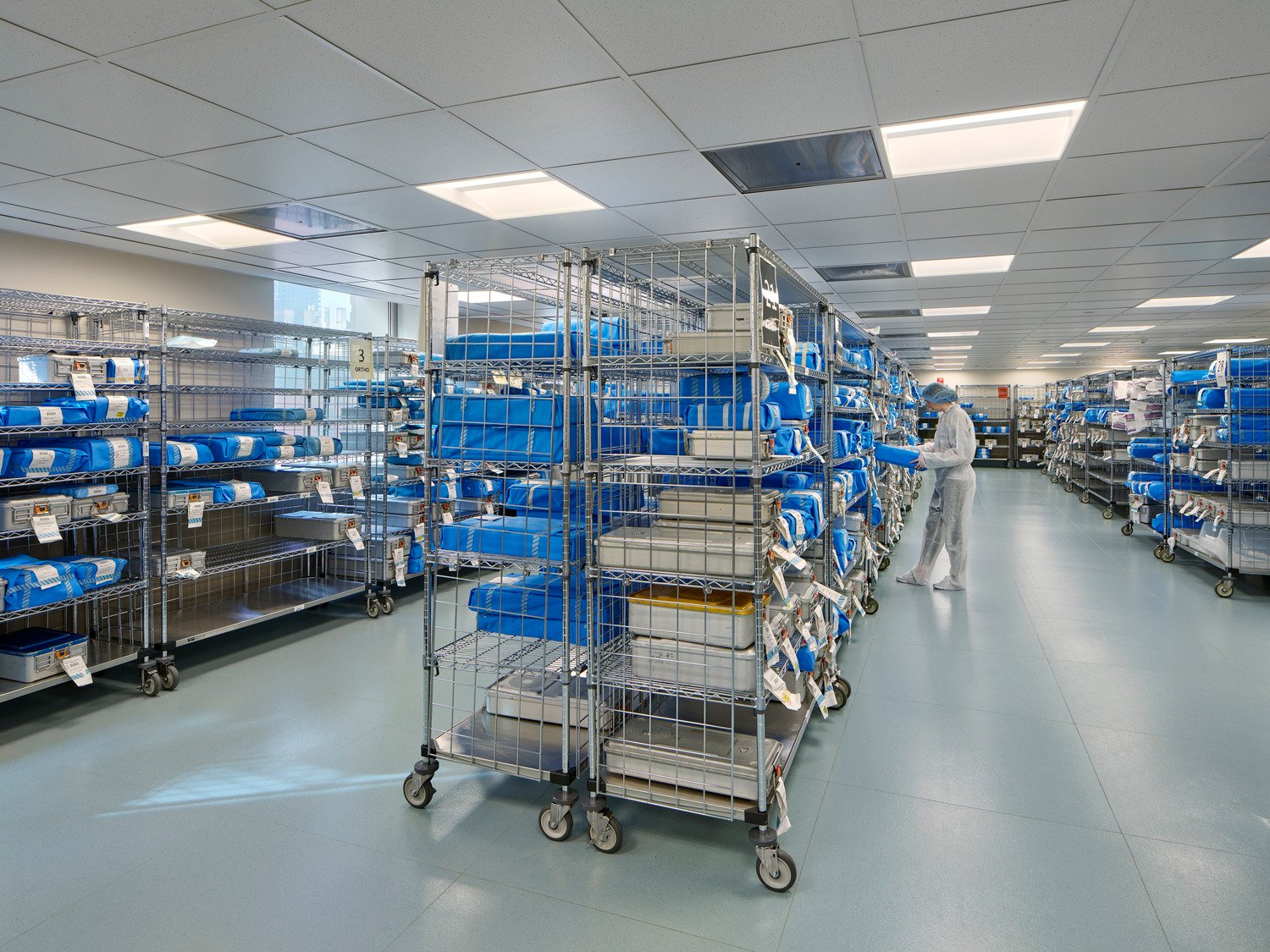
The Array Advantage
Having a fully integrated team throughout the project contributed to the success of the CSPD. Each person brought a unique view, discipline, and expertise that was shared and fostered within the team. The design and construction of the CSPD greatly benefited from this collaborative team dynamic.
Learn more about Array’s integrated approach to design by exploring our philosophy.
