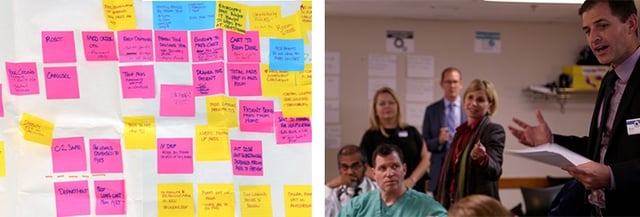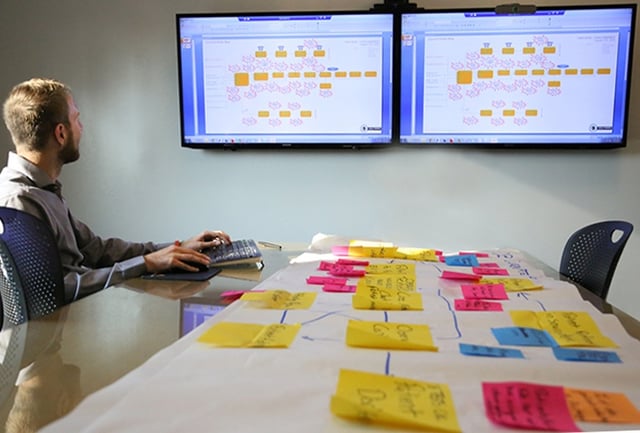We are continually looking for ways to transform the way we design, as well as how we involve our clients and end-users early on in our design approach. Mapping current and future states has become an integral part of our design approach, allowing us to learn and better understand more details about our clients. We use process mapping as a tool to work with the client and look at all the different steps that allow the client to do their work. It gives the designers insight on the workflows that exist at a current facility.
We recently underwent the mapping exercise with a client for a large-scale project, approaching it from two levels: hospital-wide and departmental. From the hospital-wide focus, we met with departments that play a significant role throughout the entire hospital, as well as within each smaller department: food and nutrition, materials management, admissions, etc. The more focused departmental interactions allowed the team to meet with a variety of users from each department that the project scope would effect: emergency, obstetrics, surgery, etc.
The first phase, Current State Mapping, is an opportunity to meet with user groups and explore the current state of each department. The goal of these sessions is to give the design team an idea of existing steps, and to highlight areas in the workflow that are inefficient, unsafe or are work-arounds for current spatial conditions. These meetings are also a great time for staff who will be involved with the entire project to meet the design team and share the way they work.

We requested that each department provide a representative from both management and staff from various levels to participate in these mapping sessions so the design team could get an in-depth account of the standard operating procedures today, not just how they should occur.
With each department, we work through documenting every step that occurs from the arrival of a patient through visit completion from that specific department. Throughout the discussion, “storm clouds” are determined, which highlight the inefficiencies that exist. In these discussions, we also keep record of departmental statistics and items requiring more research for a better understanding. After a few hours of conversation, we have created a map to give us a good understanding of current procedures, as well as areas of concern we can begin to improve with the client. With a large roll of paper, markers and post-its, we are able to map out the complex workflows that exist in healthcare facilities.
Following current state mapping meetings, it’s important to translate these makeshift maps into a poster we can bring to all future meetings as a reminder of specific targets and goals we have for the project. For this specific project, we were able to meet with 20 departments to gain a better understanding of how each department interacts and is an important part of the entire facility. We created a standard graphics set in PowerPoint, which we used to turn the post-it maps into finished maps that are consistent across all departments.
The second phase, Future State Mapping, is an opportunity for the design team to collaborate with staff from all of the user groups and identify an ideal future state. Throughout this mapping exercise, we identify “transformations” which are grouped into two categories: experience/spatial transformations and process transformations; and include all staff-requested implementations they believe will help achieve this ideal future state. Examples of experience/spatial requests included:
“A sense of security at the ED entrance,”
“Access to a pneumatic tube system throughout the entire hospital,” and
“Appropriate accommodations for bariatric patients.”
Process transformations examples included:
“One consistent communication platform between all staff and physicians,”
“Ability to register and document in a seamless platform,” and
“Observation patients are overseen by dedicated staff.”

Following the future state mapping meetings, we once again format the makeshift maps into a poster available for reference throughout all upcoming design meetings, to ensure that every decision made in both the physical space and process, correlates to the ideal future state. Using the future state maps, we’re able to create a department-by-department list identifying specific transformation goals decided by the design team and end users. The list is broken into both spatial/experience and process transformations. We determine an identified outcome for every single transformation, and assign a person who is responsible for carrying the transformation throughout the entire design approach. This document holds both the design team and the end-users accountable, and ensures continued collaboration with the finished product being the final project outcome.
Results from another recent healthcare mapping effort are detailed in the following Array Advisors case study. Click the button below to read more.

