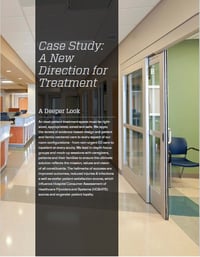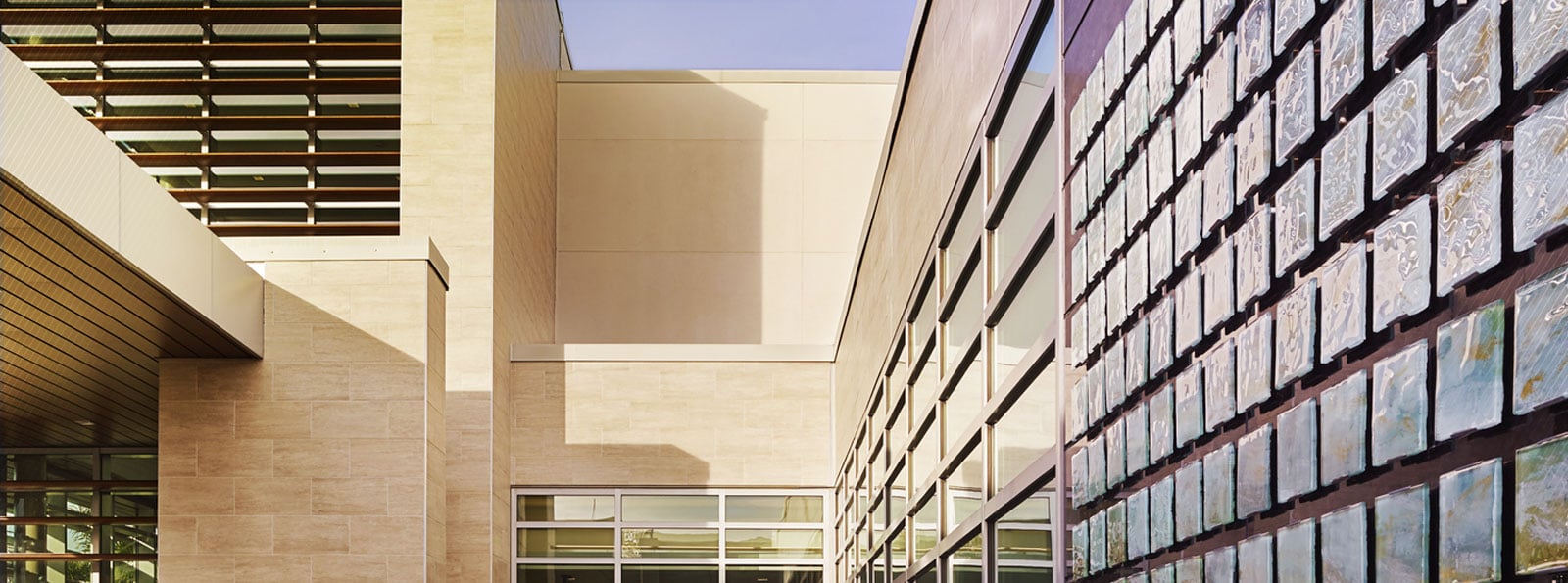With treatment space at a premium and census growing steadily each year, our client knew creative solutions and swift implementation was needed. Array’s team mapped the patient experience with emergency services user groups to determine the best mix of patient care spaces.
 Non-emergent, ambulatory patients became the focus of our study since throughput could be positively affected and make a noticeable difference quickly. Separate waiting, five vertical treatment bays and right-sized support space meeting all FGI Guidelines allows the Emergency Department at Lancaster General Hospital to treat low acuity patients more efficiently and alleviate wait times for emergency room patients. By incorporating waiting space for vertical ED patients’ labs/imaging results, the vertical bays have an even quicker turnaround cycle, and patients are provided with a quieter space to await results before heading home.
Non-emergent, ambulatory patients became the focus of our study since throughput could be positively affected and make a noticeable difference quickly. Separate waiting, five vertical treatment bays and right-sized support space meeting all FGI Guidelines allows the Emergency Department at Lancaster General Hospital to treat low acuity patients more efficiently and alleviate wait times for emergency room patients. By incorporating waiting space for vertical ED patients’ labs/imaging results, the vertical bays have an even quicker turnaround cycle, and patients are provided with a quieter space to await results before heading home.
Physically seeing and moving around in the potential layouts is an aspect of design we often recommend when there are many users in a space. The Hospital’s user groups participated in mock-up sessions with our team, which led to constituent consensus on room layout. Knowing that the everyday users experienced the space in the mocked-up state gives us, as designers, the added assurance that the space will work for them. Receiving direct feedback on our efforts is always a benefit and gives us tangible results we can apply on future assignments.
While no one looks forward to unplanned medical care needs, I am confident that patients in Lancaster will receive their expected high-level of care in a space which allows them ease of access to emergency services in a space designed to be mindful of their needs.


