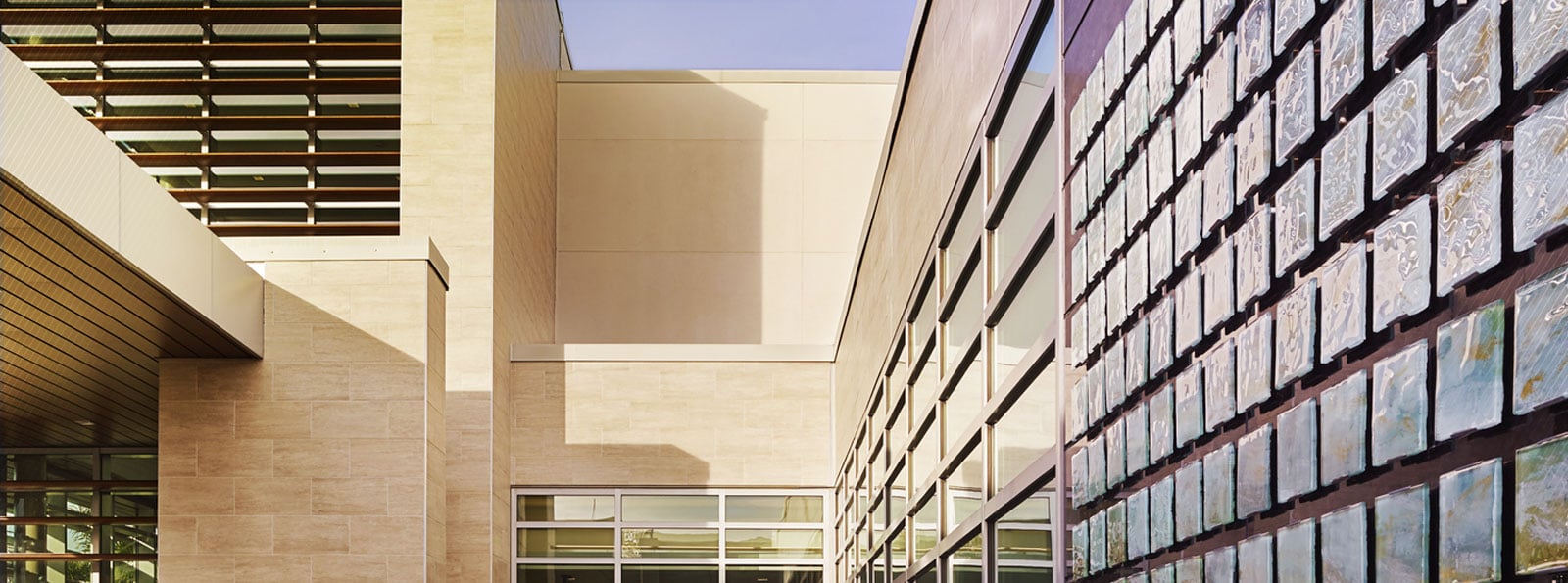Nurse Station Design
Anyone in the healthcare or the healthcare design industry recognizes the nurse station as one of the most pivotal and complex working environments within a hospital. It may not be as technologically-advanced as an operating suite but when you consider the many different levels and types of work being performed; the myriad adjacency and flexibility requirements; as well as technology and communication needs and perhaps most importantly, the potential effects on patient care, staff retention and culture, then you can begin to grasp the nurse station’s complexity and demands.
The nurse station must be recognized first in the context of patient care delivery and as a supportive and responsive work space. This is one of the most functional places within a hospital. As a designer, my primary goal and focus is to improve the function of the nurse station. This is a case where I would defer to “form-follows-function.” It is an engrossing, challenging and rewarding task to design a nurse station that works, because it has the potential to improve the entire facility.
Before beginning to consider the physical design of the nurse station, the designer must research, observe and fully understand the healthcare system’s delivery of care methodology, social ecology, supply chain, storage needs and work processes. Empathy Mapping is one very effective tool to use. Once these are fully vetted with leadership and staff, you can begin the overall planning. The nurse station acts as a fulcrum for all aspects of patient care within a unit, not to mention staff satisfaction and retention. The location of nurse stations should, in almost all cases, maximize adjacencies and provide excellent sight lines to patients and consistently required information, in order to reduce cognitive workloads for staff and improve response times to patients.
The Decentralized Central Nurse Station: The looming question of “centralized or de-centralized?” is not as black and white as it may seem. In my experience, there is almost always a combination of central and decentralized nurse stations in healthcare facilities. There is often one or two(depending on unit size) larger, more central stations with smaller substations and often times there are charting zones adjacent to the patient rooms. The more centralized nurse station units are the driver of the overall design and are a representational package of the patient care model as their design will inform all other pieces of the care model.
I believe that most designers at this point in the process will start to realize that modular is most likely the best opportunity to meet the multiple requirements at the central stations. Regardless of whether decentralized touchdown stations are used, the larger, more central station will have the most design demands. At any given time, different levels of work are occurring. Check-in or curbside consultation, step-in and immersive levels of work will be taking place.
Open spaces are important. They indicate acceptable social interactions and directional information for visitors and patients, instilling a sense of approachability as well as encourage staff and patient interaction.
Semi-private collaborative spaces that support and nurture the social ecology of a unit are significant. Social interaction is very important in knowledge sharing, learning and creating a supportive staff environment. Providing a station that supports semi-private group gathering can promote this type of learning. Keeping these spaces semi-private allows staff to feel comfortable with talking openly and keeps patients and visitors from feeling too exposed. There should also be private or quiet areas to support more in-depth work that requires concentration. These spaces can reduce staff stress.
Another important factor is reducing the cognitive workload or reducing the often massive amounts of disorganized information a clinician has to absorb. Designers must ensure that within the nurse station or adjacent to it, all necessary information that changes or is constantly needed is easily accessible. It is also helpful to develop a hierarchy of levels of visibly for necessary information.
Substations Substations are essentially touchdown spaces, and will vary in size and be informed by the overall design of the more centralized stations. If free-floating, there are wonderfully adaptive and adjustable modular products available on the market that allow for height adjustments, such as sitting or standing, computer monitor flexibility for peer-sharing and dual screen work. If touchdown stations and often-times charting stations are engaged within architectural elements, the need for custom lengths and the unpredictability of exact dimensions may make millwork design a viable and valuable option.
The Modular Way Modular options from manufacturers like Nurture and Herman Miller have made massive strides in flexibility, materiality and customizable options. Many manufacturers have done Evidence-Based Design studies. So researching your manufacturers and fostering a good relationship with your product rep is essential. A good modular system or casegood manufacturer can become a true ally for the designer in the design development and mock-up process, offering product and labor for staff and leadership to truly vet, support and influence the design. The mock-up process involving staff revisions ensures the design concept and perhaps new model of care is supported. This allows the design to easily become part of the operational culture. Staff must fully understand the thought process behind the design and be keenly vested in its success. There is a lot to consider in nurse station design and each project will define its own version of what a nurse station should be and how it should function.

University Hospitals Center for Emergency Medicine Nurse Station. Product by Herman Miller Healthcare
This article was featured on sajavatghar interiordesign EDUCATION blog Here.
Emily Posey formerly worked at Array as an Interior Designer.







