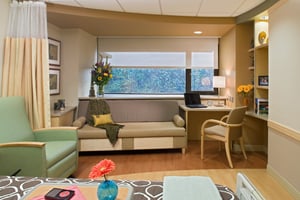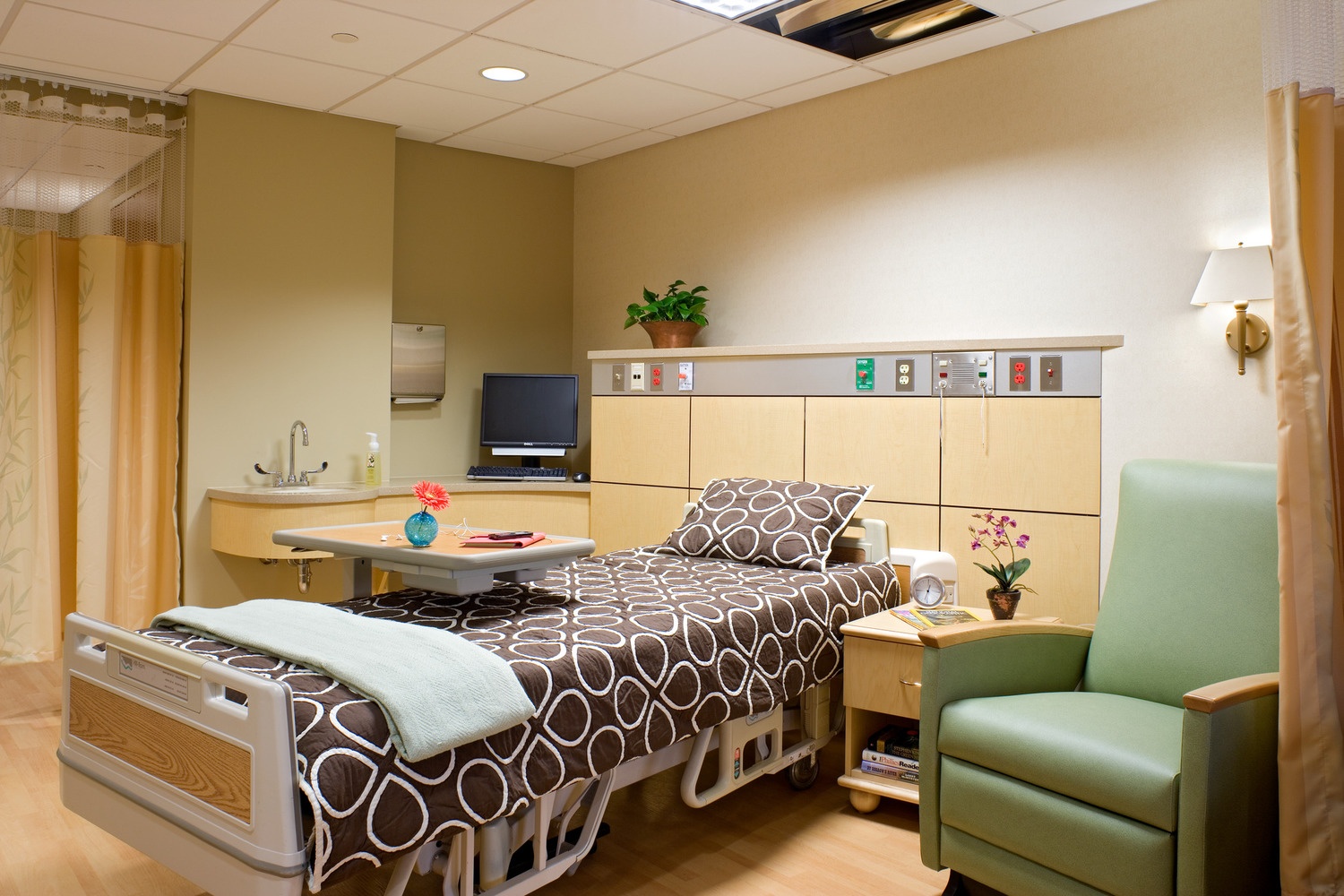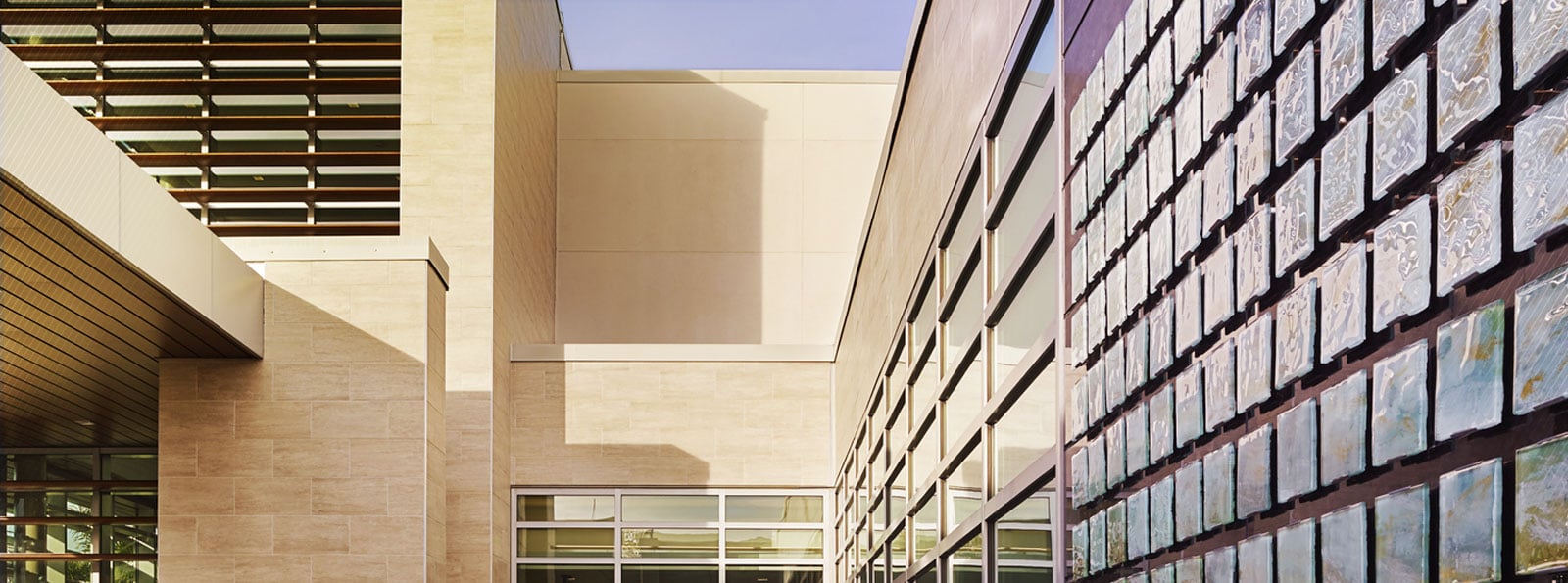Across the nation, hospitals continue to see a decreasing need for medical/surgical patient rooms, but at the same time an increase in competition to fill the rooms that remain. To compete to fill their inpatient rooms, the trend within the industry has been to make the patient rooms feel less clinical. Designers are implementing concepts from the hospitality industry to create private patient rooms which improve patient satisfaction while also addressing patient safety, better clinical outcomes, family support and information privacy.
Most states have adopted one of the guideline editions published by the Facilities Guidelines Institute which call for newly constructed patient rooms to be single-bed rooms unless approved by the Authority Having Jurisdiction. Existing facilities are often looking to convert semi-private patient rooms to private rooms based on forecasted bed utilization rates and the need to compete with other hospitals.
 Conversion of a semi-private room or rooms, to private patient rooms, will depend on many factors of the facility’s patient room configuration and structure. Semi-private patient rooms are typically larger than a private room configuration and with the elimination of the second headwall a nice family zone can be provided. Evidence Based Design has shown that including a family zone within the patient room allows family members to participate in the care of the patient. Family participation improves patient outcomes by reducing patient falls and increasing communication. Both higher patient satisfaction and shorter hospital stays have resulted from more family involvement during an inpatient stay as well.
Conversion of a semi-private room or rooms, to private patient rooms, will depend on many factors of the facility’s patient room configuration and structure. Semi-private patient rooms are typically larger than a private room configuration and with the elimination of the second headwall a nice family zone can be provided. Evidence Based Design has shown that including a family zone within the patient room allows family members to participate in the care of the patient. Family participation improves patient outcomes by reducing patient falls and increasing communication. Both higher patient satisfaction and shorter hospital stays have resulted from more family involvement during an inpatient stay as well.
A lot goes into a health system deciding to even investigate their conversion options. Questions arise, such as, ‘will the newly created patient rooms be required to be meet accessibility and/or bariatric requirements?’ In every instance, the institution and its design partner need to take a myriad of things into consideration before delving into conversion efforts. A few examples include:
- a handwashing station will need to be added to the patient room as the existing two-bed configuration did not allow space within the room
- the headwall medical gases, electrical, nurse call and lighting typically needs to be relocated to provide a proper staff work zone at the entry door side of the patient room
- there are options to be evaluated to fit each facility’s specific project for relocating headwall utilities which range from rebuilding the entire headwall conventionally to adding a modular wall system in front of the existing wall

The use of semi-private rooms may still make sense for rural or critical access hospitals as a way of providing flex beds in rare instances. The Authority Having Jurisdiction should be consulted before considering adding additional semi-private rooms to any facility. If we know this is one of the project goals early in the design process, we can design the room to lessen the impact of the second headwall. The extra space provided by the second bed location can help accommodate larger family units or bariatric patients if the second bed is removed from the room.
A design firm with a deep expertise in healthcare design will also bring planning and design options to consider when grappling with the ratio of semi-private room conversions, the rate at which to convert as well as phasing considerations. Service line considerations such as behavioral health best practices also need to be taken into consideration. Engaging the right firm early can enhance the conversion project’s success and speed-to-market. To learn more, download our Patient Tower book.
Blog authored by Brent Huebner, former architect and project manager with Array.


