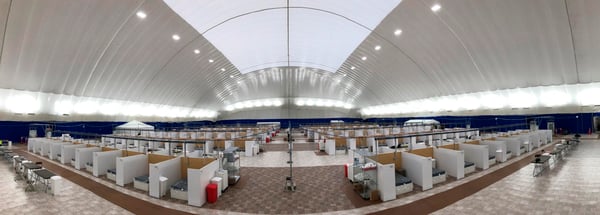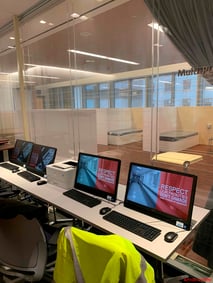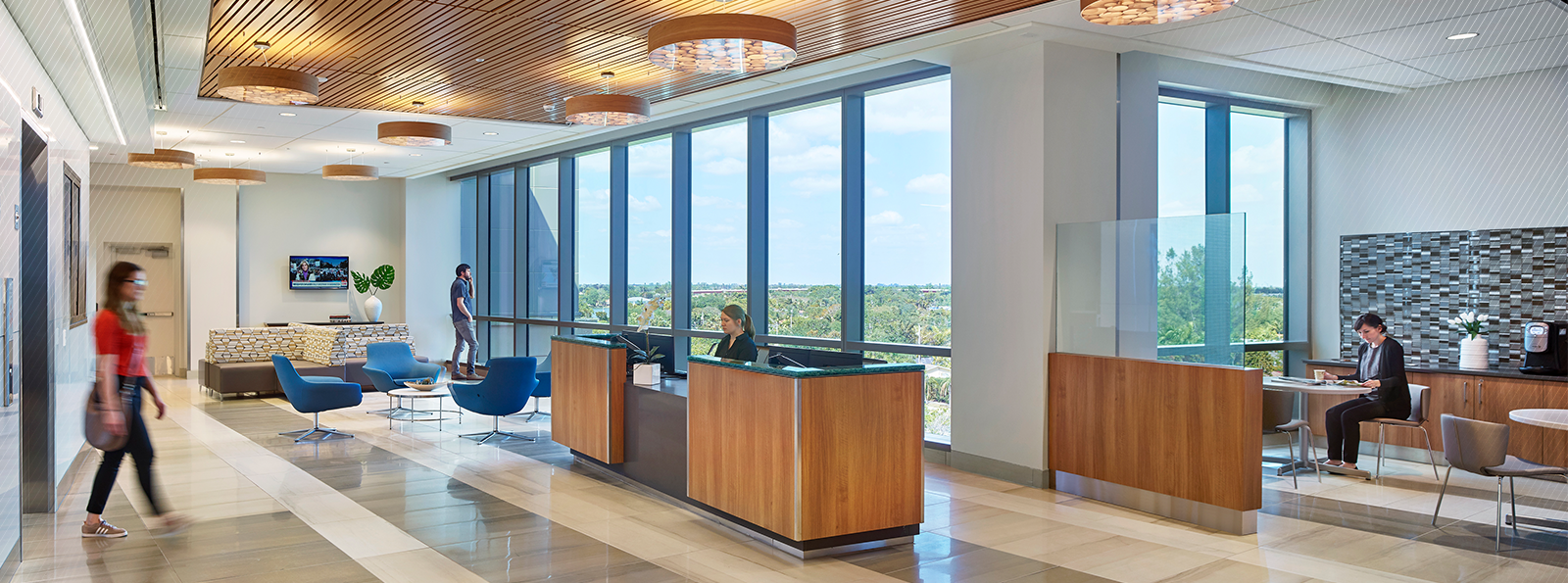This blog was co-authored by Keith Urio and David Lam.
As the COVID-19 hospital admittance continues in New York City, New York Presbyterian (NYP) reached out to Array to assist them with designing and constructing temporary field hospitals. The Health System identified three locations in Manhattan for implementation of these hospitals. All locations would treat low acuity COVID-19 patients who are on their way to recovery and discharge.
Since the patient population in these units is low acuity, higher levels of isolation are not required. To provide the patient beds quickly, prefabricated watch pods from Waldner’s Business Environments were purchased.
Each watch pod is assembled on site with three 5’ high walls, a bed frame, a mattress, a nightstand and a chair. Equipment such as hand sanitizer dispensers, sharps containers, glove boxes and electrical boxes are wall mounted. The main site selected was the Columbia University Baker Field Seasonal Air Supported Structure (SASS). NYP partnered with Columbia University to convert the Rocco B. Commisso Soccer Stadium at Baker Field Athletic Complex into a 288-bed COVID positive field hospital.

Typically used for soccer practice, the large span and clear floor area of the Baker Field SASS provides the opportunity for an 88,000 SF field hospital adjacent to NYP’s Allen Hospital. Array, AKF Engineers and Turner Construction assisted in designing and constructing the field hospital in the span of one week. Patients arrive at the field hospital as internal transfers from the hospital’s other locations in the city. Walk-ins are not allowed.
The patient beds are organized in rows with nurse stations set up in the middle of the patient corridors. Each patient bed is outfitted with piped oxygen and power. The perimeter of the space is used for equipment storage, clean supply storage, food preparation and soiled holding. Three small enclosed crash tents are located along the perimeter in case of emergencies. Indirect light fixtures attached to the structure provides ambient light throughout the space. To provide essential services, such as running water, electricity and medical gases throughout the field hospital, an overhead trellis system was proposed to support all the equipment needed for full operation and patient recovery. This trellis supply system parallels the patient bed rows to allow for the drops of gases and electricity to each watch pod. Plumbed and portable sinks are provided throughout the patient area along with hand sanitizer dispensers. Toilets and showers are provided outside of the SASS in temporary trailers. The adjacent Campbell Sports Center building will serve as the staff respite area.
The main limiting factors for construction were product availability and lead times. One example was the supply of oxygen. The option of providing individual bedside oxygen concentrators or having an on-site oxygen tank farm with hard piped outlets proceeded simultaneously in design and construction coordination until final confirmation was received of which could arrive onsite within the project timeline. Ultimately, the oxygen farm with plumbed lines to the patient beds was provided. Other factors the design and construction teams had to consider were the support of heavy equipment atop the soccer field turf, how to provide and properly seal penetrations into an existing positively pressured air structure, egress paths and exit signage.
Since the original use of the SASS is as a soccer field, the life safety and exit requirements for the more populated field hospital needed to be evaluated. We addressed this concern quickly by confirming that there were enough emergency exits and code required egress width within the existing structure to accommodate the increase in occupant load. The eight existing egress doors are identified by exit signs throughout the SASS, indicating the nearest path of egress for over 300 people to quickly exit in the event of an emergency.
 Additional sites at NYP facilities contributes 85 temporary patient watch pods to the system. We were tasked to optimally layout each space with the maximum number of patient beds that can fit while providing nurse stations, clean supply, and soiled holding rooms. Temporary walls were used to separate the patient units from public areas, create a donning and doffing vestibule, and enclose soiled holding rooms. Each site presented a unique challenge to the Array team. At the largest site, two patient beds needed to share one oxygen H-tank. All the watch pods being delivered to this site were left-handed, making sharing an oxygen tank between two beds difficult. To solve this, every other watch pod is rotated to provide a clear space between two patient beds for the H-tank. Another site presented the challenge of existing level changes connected with stairs and ramps. This challenge was overcome by finding clear areas on all the levels for the watch pods while keeping an adequate clear aisle for circulation.
Additional sites at NYP facilities contributes 85 temporary patient watch pods to the system. We were tasked to optimally layout each space with the maximum number of patient beds that can fit while providing nurse stations, clean supply, and soiled holding rooms. Temporary walls were used to separate the patient units from public areas, create a donning and doffing vestibule, and enclose soiled holding rooms. Each site presented a unique challenge to the Array team. At the largest site, two patient beds needed to share one oxygen H-tank. All the watch pods being delivered to this site were left-handed, making sharing an oxygen tank between two beds difficult. To solve this, every other watch pod is rotated to provide a clear space between two patient beds for the H-tank. Another site presented the challenge of existing level changes connected with stairs and ramps. This challenge was overcome by finding clear areas on all the levels for the watch pods while keeping an adequate clear aisle for circulation.
In total these sites and the SASS provides the hospital a total of 373 temporary patient beds. Over the course of one week, all these Field Hospitals were designed, coordinated, built and opened for patients. Many of the design processes normally followed were done at an expedited pace because of efficient communication and a team that understood the need and urgency for more beds at this critical time. Array assisted with the filing of all the field hospitals to the NYC Department of Buildings and received Temporary Use Permits within days. As of this writing, all of these locations are currently treating patients. The increase in beds for the Health System is a relief as they continue to provide high quality care during this pandemic period.
Planning the resumption of outpatient services? Use our toolkit.


