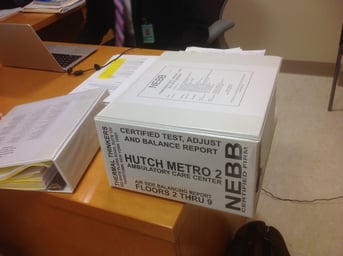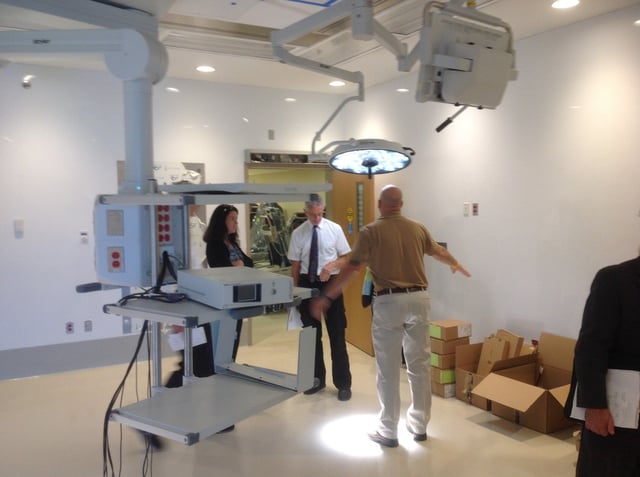Healthcare projects in New York State involving new construction and renovation typically require application to and inspection by the New York State Department of Health (DOH). From the New York State DOH:
“New York's Certificate of Need (CON) process governs establishment, construction, renovation and major medical equipment acquisitions of health care facilities, such as hospitals, nursing homes, home care agencies, and diagnostic and treatment centers.The objectives of the CON process are to promote delivery of high quality health care and ensure that services are aligned with community need. CON provides the Department of Health oversight in limiting investment in duplicate beds, services and medical equipment which, in turn, limits associated health care costs.”
Certificate of Need preparation, Certification Letters, Plans Submittal and other requirements are to be met prior to construction. When construction completion nears, notification is sent to the Department of Health (DOH), requesting that a DOH Sanitarian inspect the completed construction to ensure that the structure meets applicable regulations and requirements, particularly concerning life safety, but also including infection control, MEP systems, environmental aspects and building code. For larger projects, preliminary visits may also occur at 75% completion, to familiarize the DOH Sanitarian with the project scope and type.
Array’s recently-completed Antepartum project at NewYork Presbyterian Morgan Stanley Children’s Hospital of New York was one of the rare instances (and the first in my experience) of DOH approving the project with no return visits or significant resubmittal of binder information required. Kudos to the team!
Process – DOH Inspection involves Binder/Document Review and walk-through Inspection.
Document Review – A Binder containing a prescribed list of items is needed for the inspector to review/approve, in conjunction with the physical inspection. Of the three dozen or so items included in the binder, the Architect only prepares these few:
- Architect Letter certifying compliance with construction type in accordance with NFPA 220, Standard of Types of Building Construction. Signed and stamped.
- Architect Letter certifying compliance with applicable 10NYCRR requirements. Signed and stamped.
- Fire/Life Safety Floor Plan, 11 x 17, in color
- Flame spread and smoke production ratings of all interior finishes
Additional Items are prepared by the Project Engineer, with the remaining items prepared and submitted by the Users or Contractor.
Inspection – Typically, the DOH Sanitarian site visit is coordinated by the facility’s Regulatory Affairs staff, who schedule the visit, invite required parties (design team, clinical staff, Facilities Department, Infection Control and Life/Safety amongst others) and arrange for access to required facilities. A meeting typically precedes the actual inspection. At this meeting, plans and scope of project are reviewed, DOH Inspector asks questions, and the day’s or days’ itinerary is finalized. Smaller projects can be inspected in a half day; larger ones take several days. Some recent Array project experiences:
- NewYork Presbyterian, Children’s Hospital of New York (2015) – Two newly-renovated patient care units, a Pediatric ICU and an Antepartum Unit, with similar 10,000 SF size and location within the Central Building at the uptown Manhattan campus, were reviewed within a year of each other. Emphasis at these two projects included concern about air quality (filtering, air pressure, monitoring) at isolation rooms, and concern that all outlets be childproof. Emergency power requirements, especially for patient room and headwall locations, were inspected and approved as well. Other discussion items during the pre-meetings and inspection were proximity and separation of exits, on-call room life/safety measures and details of egress hardware relative to security, specifically in the Antepartum Unit, where an Infant Protection security system was installed.
- Montefiore Medical Center, Hutchison Ambulatory Care Facility (2014) – A 12-story fit-out of a newly-constructed tower in the Bronx, with three floors designed per Article 28 requirements, the DOH inspection here included a focus on fire separation and smoke barriers, surgical suite mechanical systems and operation, and understanding of relationship between Article 28 space (which included ORs and Imaging suites) and non-Article 28 Medical Office Building floors above. Emergency power requirements were another particular focus, both in the clear labeling of these circuits on panels in the electrical rooms, and confirmation that the proper types and locations of outlets were included, especially in the surgical suite.

- Northwell Zucker Behavioral Health Pavilion (2012) – As a new building in a suburban Glen Oaks, Queens setting, there was a different emphasis than on more typical urban hospital or ambulatory care renovation projects. The team dicussed exiting and smoke compartment design and layout extensively, both at the meetings and during the walk through. As a behavioral health facility, there was also concern with anti-ligature, security and, especially, the relationship among various life/safety and behavioral health security concerns. Though the Office of Mental Health also conducted a separate inspection that focused exclusively with the behavioral health issues of partition fire ratings at Electrical and IT Rooms and sprinklering of elevator pits, shafts and machine rooms were specifically addressed during this inspection as well.
Issues – I've listed specific items inspected for the above projects below as a sample of the types of issues one can expect at these reviews:
- Public Telephones – DOH wanted TTY (Text Telephone) phones in addition to regular, for the hearing impaired, in the main public spaces. There was discussion that this recommendation was becoming obsolete with the proliferation of texting and personal/mobile telecommunications, but in 2012, the decision was to comply with the DOH request.
- Accessible toilet rooms – needed to confirm that code required percentage of toilet rooms were accessible (42% provided, 10% required)
- Positive latching hardware, for both hinged and sliding doors – along corridors with smoke partitions
- Smoke Detector in On-Call Room – this came up in several projects
- Atrium construction and smoke purge – a previously-produced and detailed smoke purge design analysis was submitted to DOH to respond to their questions and concerns about the atrium space at Northwell Zucker
- Exterior Roofs and Canopies to be sprinkler-protected
- Sprinklers in Elevator Hoistways and Machine Rooms
- Electrical device installation height in Medical Gas Storage Room
- Sprinkler protection in Electrical Rooms
- Essential Electrical System provided
- Illuminated Exit Signs on Roof for maintenance workers
- Sidewalks/paving at exits. Not acceptable to consider lawn as a path of egress walking surface.
- Illumination levels at exterior exitways/egress paths
- Confirmation of rating/spec of glazing in fire rated doors
- Proper air pressurization, especially in Clean and Soiled Rooms. These are frequently tested using a strip of toilet paper at the door undercut.
- Warning signage at roll down fire shutters
- Access doors in rated partitions to have appropriate rating and have self-closers
- Accessible room signage, including mounting heights of signs, and inclusion of Braille
- Elevator pit sprinklers
- Dumbwaiter shaft sprinkler
- Fire rated wall integrity, including pipe and conduit fire stopping, fire/smoke dampers, wall to deck fire stopping, etc. Ladder and flashlight required!
- Nurse Call notification system – spot checking of these systems is typically performed, including confirming that the proper room or bay identification comes up at the master station when a device is activated
- Clarification of code editions, especially when/if multiple editions are required per different Agency requirements
Although there have been war stories about DOH inspectors flagging items beyond their purview or in contradiction or supplemental to existing codes, I have yet to witness this. One way to ensure that such points of contention do not arise is to perform the code due diligence during design, including communicating with DOH if there are items which remain ambiguous or unclear, including conflicts between applicable codes, after a thorough code research. DOH staff are usually courteous and timely in their interaction, and email and phone communication are encouraged.
Once the inspection is completed, a touch-base meeting is typically held to review the Sanitarian’s findings. This includes a review of deficiencies noted, both in the construction and in the submitted documentation, though further review of both usually occurs post-meeting. After a few days or several weeks, depending on the size of the project, the DOH issues a letter summarizing their findings. The architect will respond with additional explanation or documentation, usually through the facility’s Regulatory Coordination staff. A follow-up visit to confirm the correction of deficiencies may be required.
In all cases, before spaces can be occupied for their intended use, a facility needs a letter from DOH concluding that the construction was inspected and found to be acceptably free of deficiencies. Typically, the DOH letter stating occupancy is permitted is the occasion for much satisfaction, and even joy for the project team members, as it is a concrete benchmark that represents that the project is complete and ready for patients and staff to begin the important treatment, caring and healing work that is the ultimate goal of this carefully modulated process.

