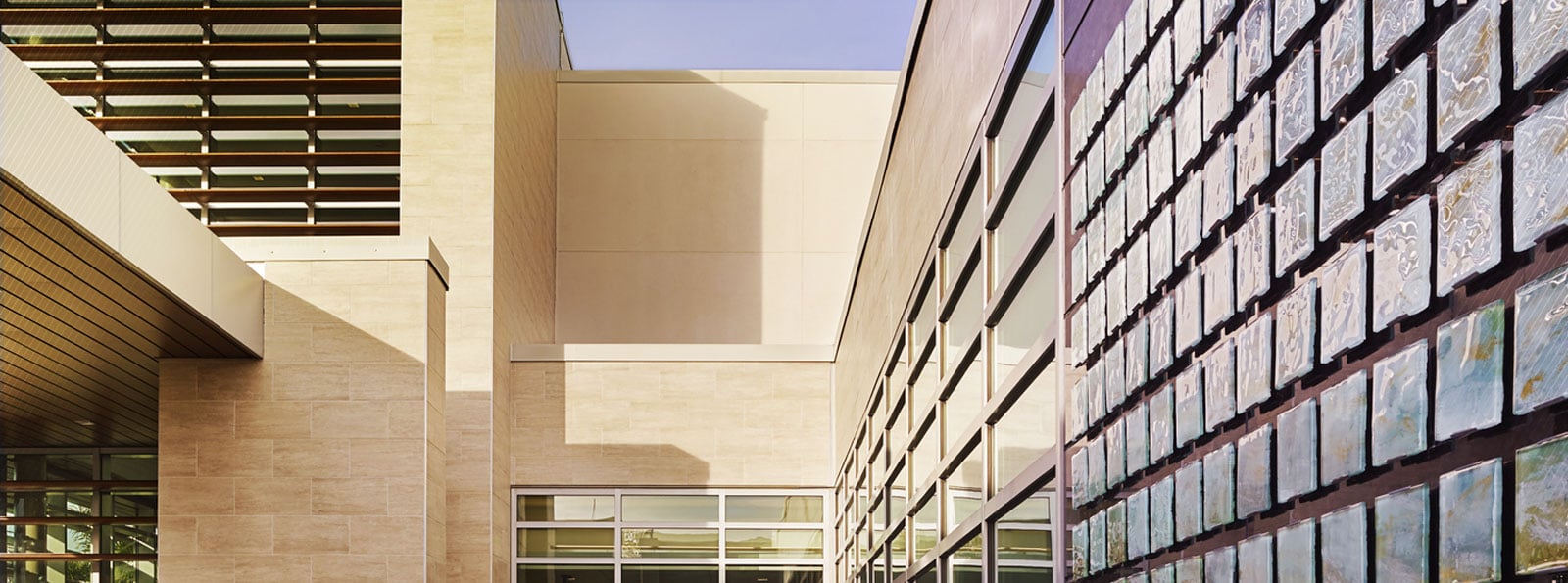
Healthcare facilities can be places of great hope and healing. Through their design they can offer patients, family members and staff access to restorative spaces, nature, respite and community all within the context of exceptional care. Exceptional architecture achieves these goals in service to the needs of those who will use and operate the buildings. Understanding how clinicians and staff work and then implementing a design that will promote a facility’s operational plan is the cornerstone of a successful project.
The traditional approach to designing hospitals often does not explore current state and desired future state operational models in sufficient detail before planning begins. Programming, schematic design and design development can be rigid phases executed by different team members. Often times, team handoffs between these activities lead to the loss of important data and great ideas. Operational planning is generally assumed to happen loosely within these phases. Using this approach, the risk of repeating existing inefficiencies, overbuilding high dollar spaces and costly post occupancy changes is high. This traditional process is not viable in the rapidly evolving healthcare industry and brings little value to owners coping with current challenges.
Understanding how a facility should optimally operate takes time. Consensus is an important first step to reaching the ideal future state of operations. Multi-disciplinary interactive workshops are one of many tools that are effective to foster dialogue and gain consensus. Front line providers know how they work today, but may not be able to immediately vocalize their ideal future state. Additionally, many of the barriers that providers face in their daily tasks come from deep seated departmental silos within organizations. Only by bringing all constituents together can these barriers be identified and transcended.
These workshops should focus on mapping how tasks are accomplished today and identifying waste and potential failure points. Comprehensive healthcare design firms must champion this dialogue. Before pencil touches paper it is critical to understand how a facility will operate in order to test and validate solutions as they develop during the design phases. This pre-design work, in conjunction with traditional programming and schematic design, forms the foundation for the entire project through transition planning and occupancy.
Continuous Design is the notion that each important phase of the project can evolve organically and blend with the next. The advantage of thinking of the operational planning, programming and schematic design phases as one continuous overlapping approach affords teams the opportunity to formulate ideas and test them rapidly. With this approach, space programming informs block planning and vice versa all while being validated and tested by operational goals. All of pre-design and schematic design is iterative and fluid and should lead to the detailed development of the design. In this way, the phases must be able to inform each other.
A key advantage of this overlapping approach is the ability to study solutions visually with providers in real time. Innovation comes from bringing designers, physicians, clinicians, environmental service staff, materials management, etc. together in collaborative work sessions. Abstract ideas become simple diagrams that lead directly to schematic plans. Participants can see the ideas developing and highlight potential challenges. As each level of detail is added the multi-disciplinary group can continue to confirm the design will support the operational goals.
The process needs to be flexible. Not all decisions will track at the same pace. By overlapping the tasks, we can better absorb those components that lag behind. By collaborating with the end goal in mind, we can create efficient, safe, cost effective and inspired spaces for healing.

