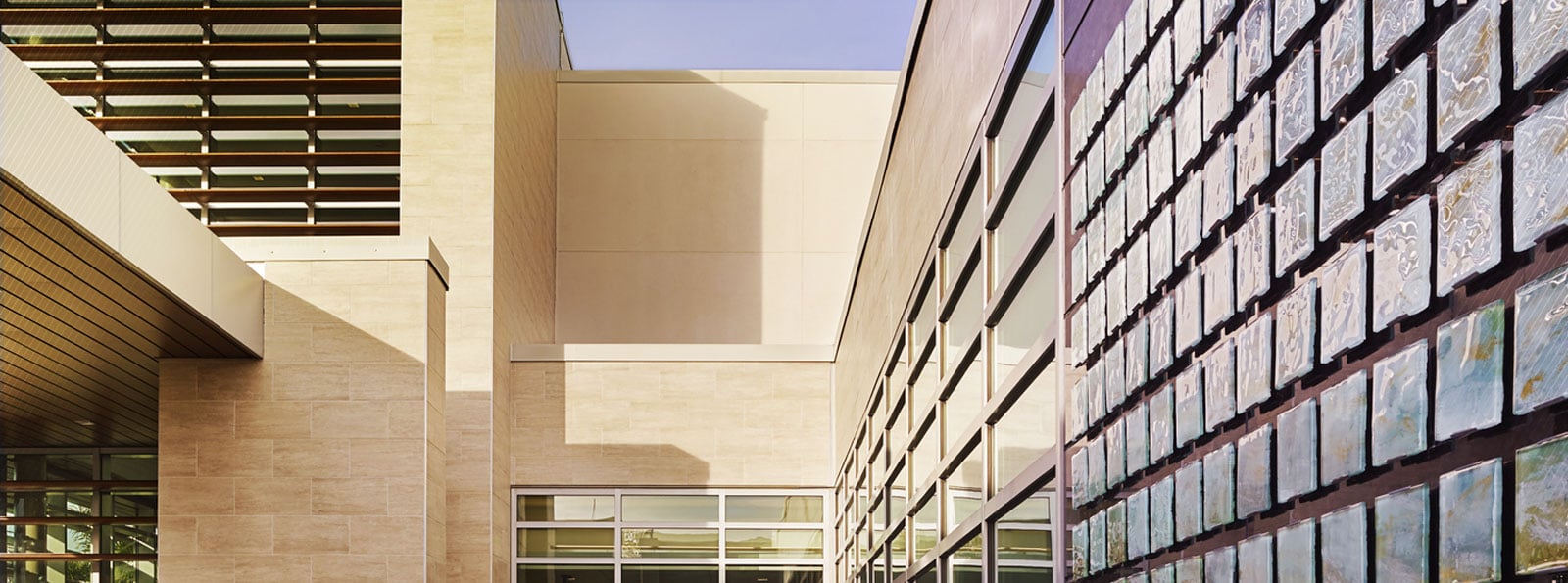Published by Healthcare Design, August 2014.
As a healthcare interior designer I’ve always seen myself as an advocate. I think we bring our best efforts forth to our clients when we can imagine every healthcare environment through the eyes of a patient, their families, and their caregivers.When empathy is at the forefront of all our efforts, it can’t help but stretch us to bring the best practice and value to every project.
This empathy-driven design approach is especially relevant in cancer care environments. We draw our initial inspiration during vision and discovery sessions with project leaders and stakeholders, but it is often after in-depth patient and family workshops that we feel especially compelled and challenged to find new ways to improve the patient environment.
In healthcare journals much is written about patient amenities. Should it really be considered an amenity to provide each patient control over basic elements such as lighting and temperature when so much is already out of their control?
As we learn and gather more robust evidence to support the value proposition that the patient environment truly does have the power to positively affect patient outcomes, it becomes imperative that we critically look at these common amenity lists. In the current economic environment, when our clients have so many competing priorities, we need tools to assign values to ‘must-haves’, ‘nice-to-haves’, and ‘can you imagine if we had’.
Using Cancer Centers as an example, we focus great attention on the physical and psycho-social needs of the patient. In that sense the ‘must-haves’ list goes beyond items you would expect, such as treatment and patient rooms. I am happy to say that some of my clients have also included the following must-haves: inviting natural light deep into a building, beautiful views and access to a healing garden, a staffed resource center for knowledge sharing; multipurpose rooms to accommodate survivorship programs and group meetings that engage the community at large, family lounges on patient floors with access to laundry, nourishment, exercise equipment, beautiful art and furnishings.
The Infusion Center within a cancer center provides an excellent opportunity for the must-have vs. nice-to-have exploration. Our discussions with our nursing and physician leaders would typically start with an empathy mapping exercise, followed by a value-tree mapping exercise. These sessions yield a clear set of programmatic and experiential goals with values assigned to specific characteristics. Typically, our clients are eager for us to engage patient and family advisory groups to explore and rank which features are most meaningful to them. A follow-up session will ensure the leadership/caregiver and patient/family goals are not mutually exclusive.
 Post-occupancy evaluations (POE) are an invaluable way to gauge how well goals are met and exceeded, and a very real way to inform and improve the design of every patient space. At a recent POE, a revitalizing moment came when a nurse manager who was a true leader during many of the patient focus workshops, found herself on the cancer battlefield. She was generous enough to share what a positive impact the attention to detail, colors, materials, art, light, and yes, “amenities”, meant to her during her journey, and how grateful she was that if she had to face this challenge, it was in an environment that evoked respect and compassion in every element.
Post-occupancy evaluations (POE) are an invaluable way to gauge how well goals are met and exceeded, and a very real way to inform and improve the design of every patient space. At a recent POE, a revitalizing moment came when a nurse manager who was a true leader during many of the patient focus workshops, found herself on the cancer battlefield. She was generous enough to share what a positive impact the attention to detail, colors, materials, art, light, and yes, “amenities”, meant to her during her journey, and how grateful she was that if she had to face this challenge, it was in an environment that evoked respect and compassion in every element.



