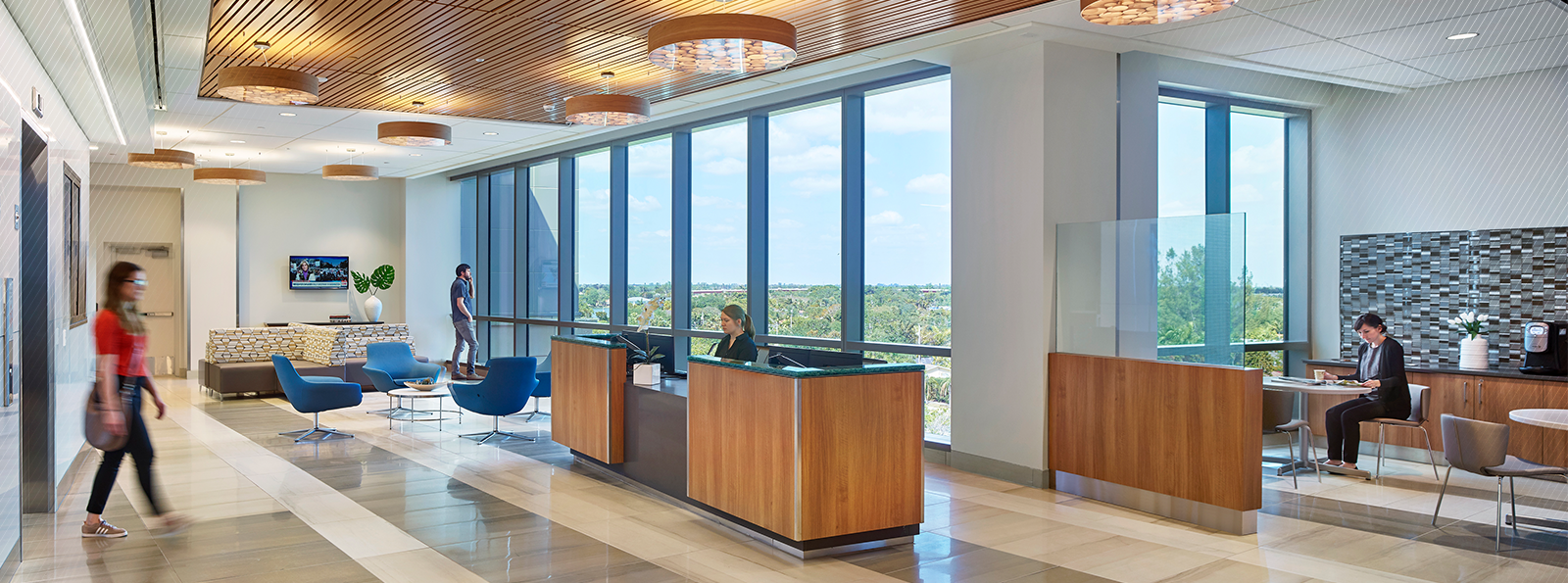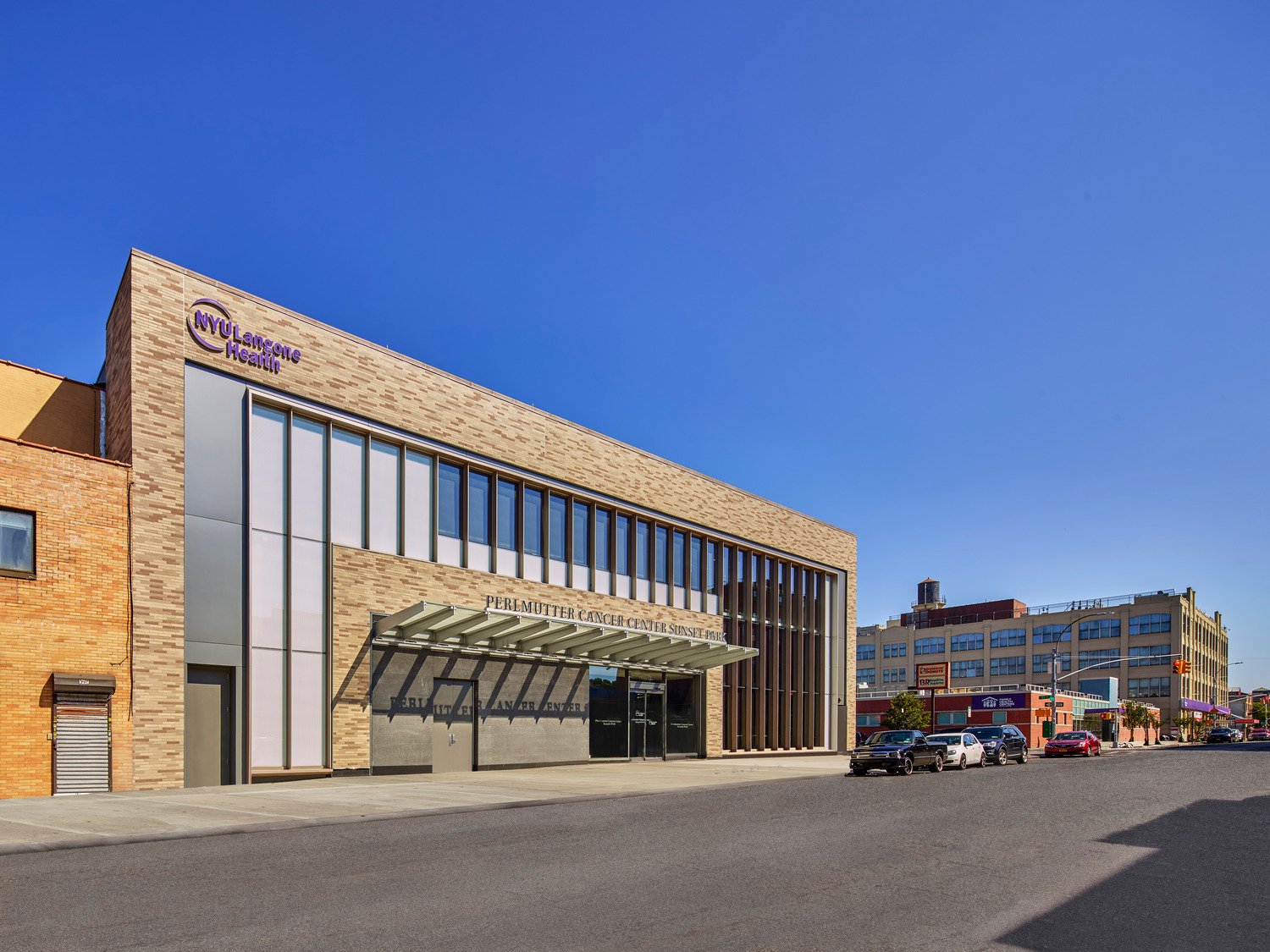
Balancing Patient Experience, Staff Workflow and Modern Design
What was once a motorcycle repair shop in Brooklyn is now the site of a cutting-edge cancer center. NYU Langone’s Perlmutter Cancer Center opened its doors this June, welcoming patients for the first time. Launched in the summer of 2016, the renovation project that created the facility transformed an unassuming brick building into a glass-enclosed, modern treatment center situated to deliver cancer care directly to the Sunset Park community. The first installment in the Health System’s effort to revitalize a corridor near their Brooklyn Campus, this facility is a water-taxi ride away from NYU Langone’s main campus on the East Side. The first floor of the adaptive re-use facility is a radiation suite and clinical space, while the second is an infusion center.
As one of the Senior Interior Designers on the project, I had the privilege of working with NYU Langone leadership and the Array team on the project. We developed a design that unifies the exterior façade with the interior aesthetic, aligns with NYU’s high design standards, and balances a positive patient experience with the workflow needs of staff. Let’s explore the design of the space from the outside in.
Exterior Façade
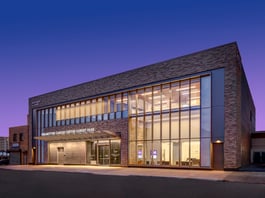
The 25,000 SF renovation of the building retained three of the four walls. Our design team removed the front façade of the building and created an entirely new one consisting of glass curtain wall, stone, brick perimeters and a glass canopy roof directly above the building’s main entrance. At night, the cumulative effect of the framed-in glass and interior architecture creates a jewel box feel, with an inner glow emanating from the building.
Main Lobby
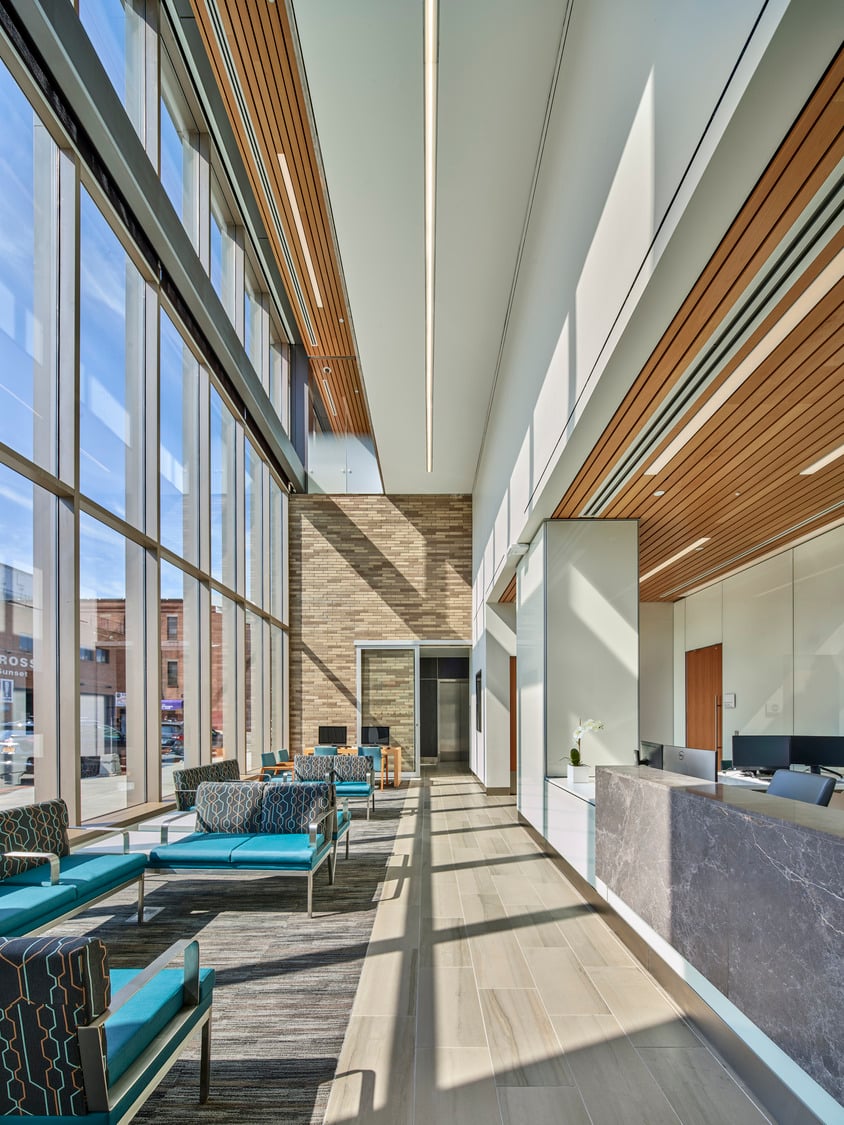 Entering the lobby of the facility, patients and visitors are greeted in a three-story, enclosed waiting area that feels spacious despite the small size. While the space is only 30’ wide and 20’ deep, the additional height and abundant natural light lend a sense of openness and security. A glass wall between the mezzanine and second story (required by code) allows visitors to see the second-floor ceiling, while a mezzanine level allows the upper lobby to receive sunlight from the front façade’s generous windows. The exterior brick continues into the building, providing a sense of continuity, while a solar shade controlled by a sensor in the façade detects solar gain and draws a sun-shade to maintain staff comfort and productivity.
Entering the lobby of the facility, patients and visitors are greeted in a three-story, enclosed waiting area that feels spacious despite the small size. While the space is only 30’ wide and 20’ deep, the additional height and abundant natural light lend a sense of openness and security. A glass wall between the mezzanine and second story (required by code) allows visitors to see the second-floor ceiling, while a mezzanine level allows the upper lobby to receive sunlight from the front façade’s generous windows. The exterior brick continues into the building, providing a sense of continuity, while a solar shade controlled by a sensor in the façade detects solar gain and draws a sun-shade to maintain staff comfort and productivity.
Second Floor Infusion Bays & Hospitality Features
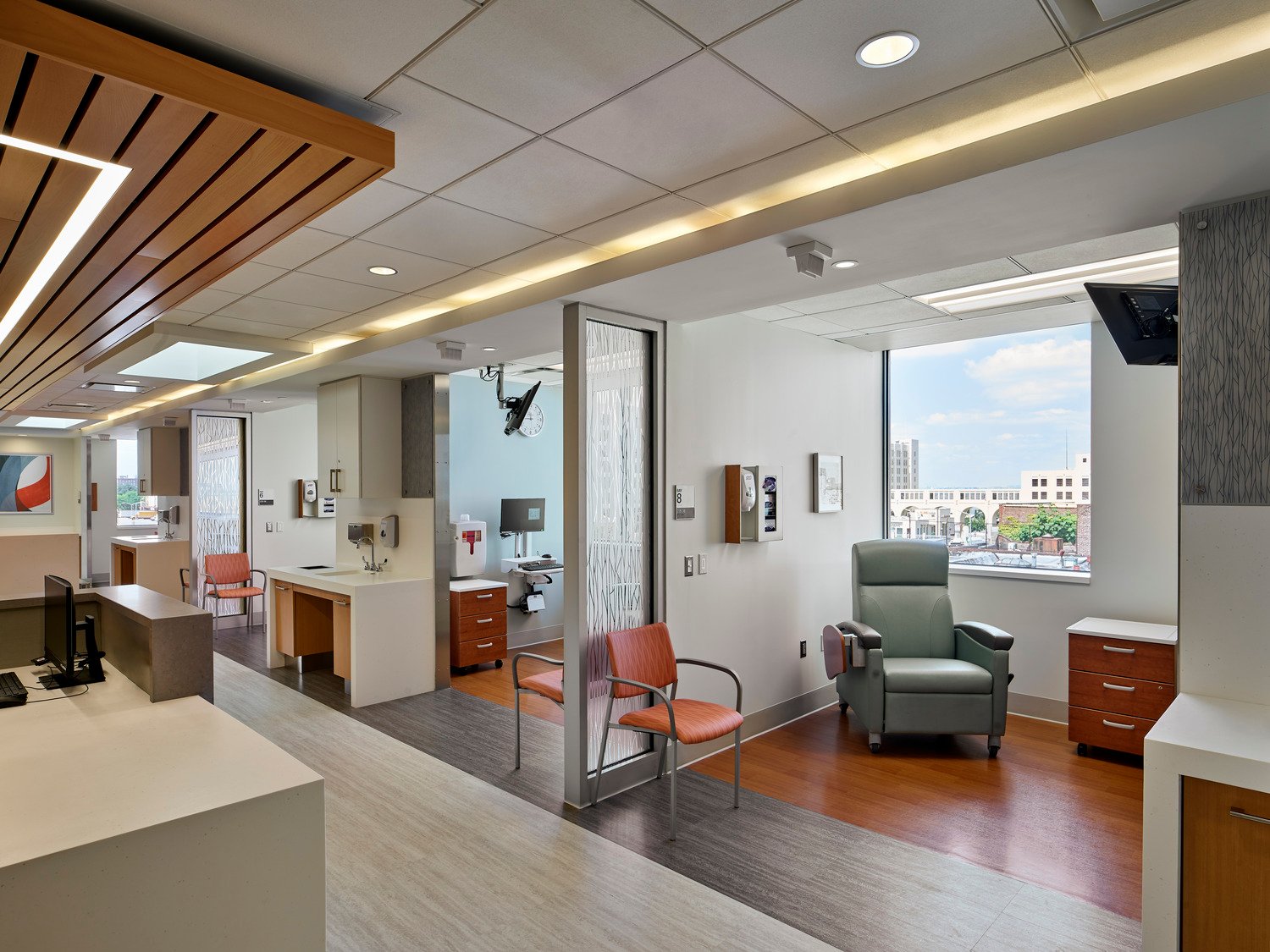 On the second floor, 24 infusion bays provide comfort, convenience and family space. The interior design team invested significant time to focus on the experience of this space. To provide as much natural light as possible, we designed asymmetrical lighting in the skylights to ensure the glow at night. Of course, ample natural light currently enters through the windows, but future buildings could reduce it. Small details in the infusion bays, such as USB charging stations, a wardrobe with purse shelf and outlet and stations for patient education create convenience. Once situated within an infusion bay, patients feel as though they have their own space, while staff maintain visibility of the patient – striking a meaningful balance between privacy and medical best practices.
On the second floor, 24 infusion bays provide comfort, convenience and family space. The interior design team invested significant time to focus on the experience of this space. To provide as much natural light as possible, we designed asymmetrical lighting in the skylights to ensure the glow at night. Of course, ample natural light currently enters through the windows, but future buildings could reduce it. Small details in the infusion bays, such as USB charging stations, a wardrobe with purse shelf and outlet and stations for patient education create convenience. Once situated within an infusion bay, patients feel as though they have their own space, while staff maintain visibility of the patient – striking a meaningful balance between privacy and medical best practices.
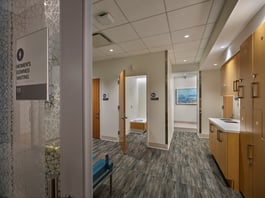 In the radiation oncology suite, you'll find gowning spaces with lockers for patients, private bathrooms, a waiting space with changing room and a hospitality station for water or coffee. Beyond the sense of security, privacy and care these features provide, the aesthetic of the space itself helps to reduce clinicality. Textured wall coverings, backpainted glass, stone and modern wood ceilings create a hotel-like feel, making the space more approachable than conventional institutions.
In the radiation oncology suite, you'll find gowning spaces with lockers for patients, private bathrooms, a waiting space with changing room and a hospitality station for water or coffee. Beyond the sense of security, privacy and care these features provide, the aesthetic of the space itself helps to reduce clinicality. Textured wall coverings, backpainted glass, stone and modern wood ceilings create a hotel-like feel, making the space more approachable than conventional institutions.
Overall Aesthetic
Throughout the facility, a balance of modern architecture and functional design elements elevate the aesthetic. Glass and exposed brick in the lobby meet an all-white glass back wall and desk. The neutral color palette throughout avoids dating the design and highlights detailing, emphasizing the value of skilled workmanship. Textural elements, including carpet in seating areas, modular acoustic panels that double as wall art and a wood ceiling with acoustical backing help mitigate noise. Biophilic design elements include a repeated pattern of branches in resin panels and signage, carrying in natural elements to improve patient experience. Finally, a textile in resin provides visual interest and breaks up clean lines and solid surfaces.
-2.png?width=600&name=Untitled%20design%20(1)-2.png)
Harmony
NYU Langone’s Perlmutter Cancer Center demonstrates what is possible within a renovation of limited space. The 25,000 SF building that once was home to a motorcycle repair shop provided a canvas on which our design team was able to create a modern facility with openness, comfort, convenience and a sense of privacy. Compromising of staff experience was not an option for our team, so we built solid workstations where the right tools are in the right place, balancing clinician’s needs with patients.
To learn more about Array’s Oncology design experience, explore our eBook.
