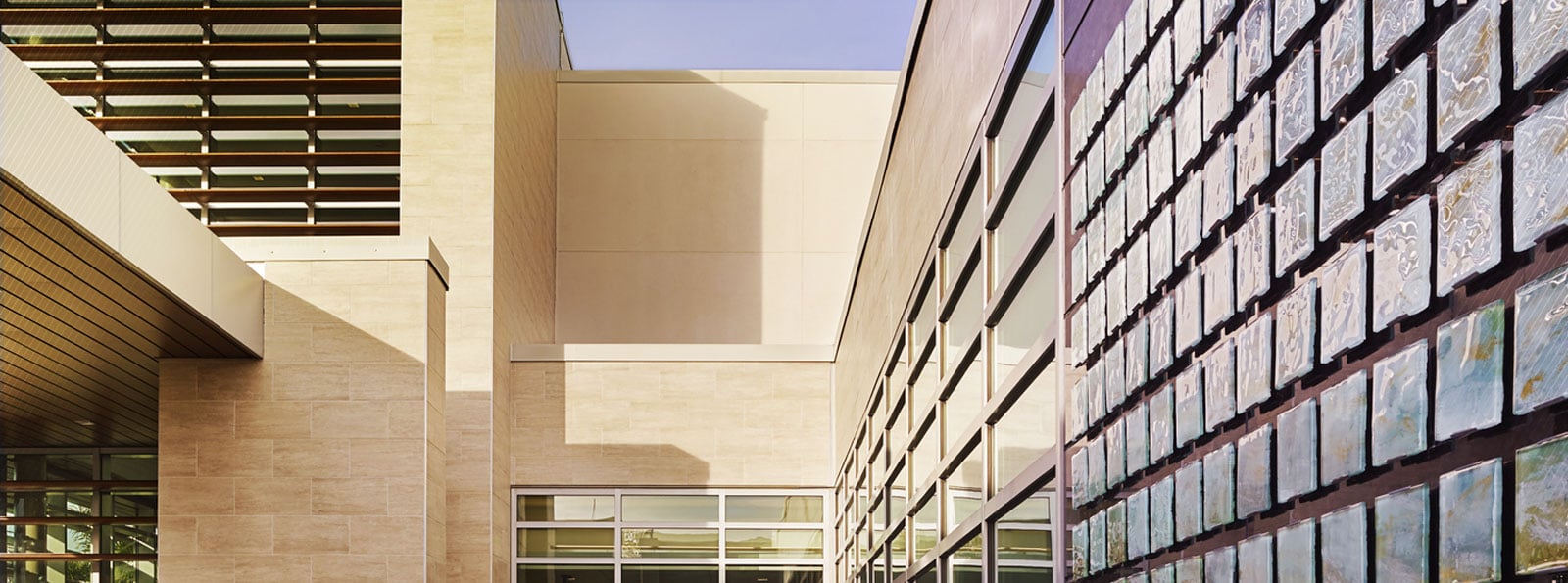I am proud to have spent my career focused on healthcare architecture. Not only does the specialty move me as a planner and designer; it has great relevance in the world today.
You can’t read a newspaper or listen to the news without hearing something about healthcare. Whether it is an incredible advance in research, the impact of lifestyle on healthcare costs or the implementation of the Affordable Care Act, I have a deep appreciation for the challenges facing us a nation and the daily challenges my clients face. Practicing for 30 years, I have witnessed the transformation of our industry on many levels. The era of pass-through costs is eroding; our clients must address a future of changing reimbursement structures, continued demand on capital, greater scrutiny and increased competition.
Clearly, the recognition of the importance of the physical environment on healing, outcomes and efficient operations is of great significance as these measures align with cost and experience. Healthcare projects can’t be designed based on a wish and a prayer. They must be planned based on data-driven need and supported by a business plan. Facilities planning, a precursor to project planning provides the structure for strategic, consensus-based, informed decision-making. I am a firm believer in planning; however, I do recognize that it is not always practical or essential to develop a long-range, comprehensive Facilities Master Plan.
With my colleagues at Array, and in collaboration with Anchor Health Properties and Health Strategies & Solutions, we developed a process we call the “Roadmap” for St. Elizabeth Healthcare (SEH). The Roadmap for the System was structured to provide a thoughtful, financially-driven, efficient methodology for planning leading to rapid project implementation. We were able to bring experts and diverse stakeholders together to achieve targeted, consensus-driven solutions. This process proved effective for SEH in defining appropriate brand identity for their multiple hospital campuses while aligning service-line development and accompanying capital project plans with market demographics. And, rather than a planning duration of many months, the Roadmap for SEH was completed with dollars allocated to projects in sixteen weeks.
The process is interactive; in addition to the consultant team members it is important that system leaders, decision-makers and those responsible for implementation and performance at the hospital level are included. While the discussion can be lively at times, with opportunity to respectfully vie for services and investment, system-wide needs are transparently identified, synergies explored and individual campus strength enhancement is ultimately seen as a benefit to all. Through facilitated workshop sessions in which compelling data is vetted, the needs, goals and strengths of the system trump the individual facilities.
After opening a new Ambulatory Care Center, closing an obsolete inpatient facility and merging with a competitor system, SEH, a robust five-hospital system, was still faced with aging hospital facilities, competing needs and marketplace competition. The Roadmap process provided the tools to identify discrete campus brand identity while maintaining system consistency. The effort built upon demographic data with our team validating and enhancing data for select priority services. We completed needs analysis, operations review and visioning including discussion of experience improvement initiatives. Emphasis was placed on enhancing existing service lines and augmenting them with complementary services in support of the surrounding community need.
With an ongoing inpatient strategy aimed at eliminating redundancy in the System, the majority of the Roadmap priorities were Outpatient-oriented. As such, there were physical components common to all approved projects including improved access, identifiable entrances and creating inviting public and clinical environments. As one example, their Ft. Thomas, KY, facility was home to a Cancer Center, however the continuum of both outpatient and cancer-related services was fragmented. In addition, the appearance of the facility was dated and inconsistent with other System hospitals.
The Roadmap recommendation for this campus included investment in an improved patient intake center and internal “Main Street” circulation re-alignment to improve connectivity and wayfinding between services. In addition, an enlarged, enhanced Cancer Center with dedicated entrance, adjacent parking, healing garden and patient-centric infusion services was developed along with the creation of a new Women’s Center on the campus; aligning breast services with the Oncology program in support of best practice. Now implemented, these and other Roadmap approved projects have enabled the St. Elizabeth system to remain competitive in the marketplace.
This blog post was excerpted from a longer article published in May 2013 in Inside Healthcare e-News. Click here for a link to the full article.


