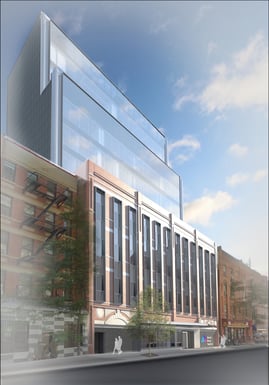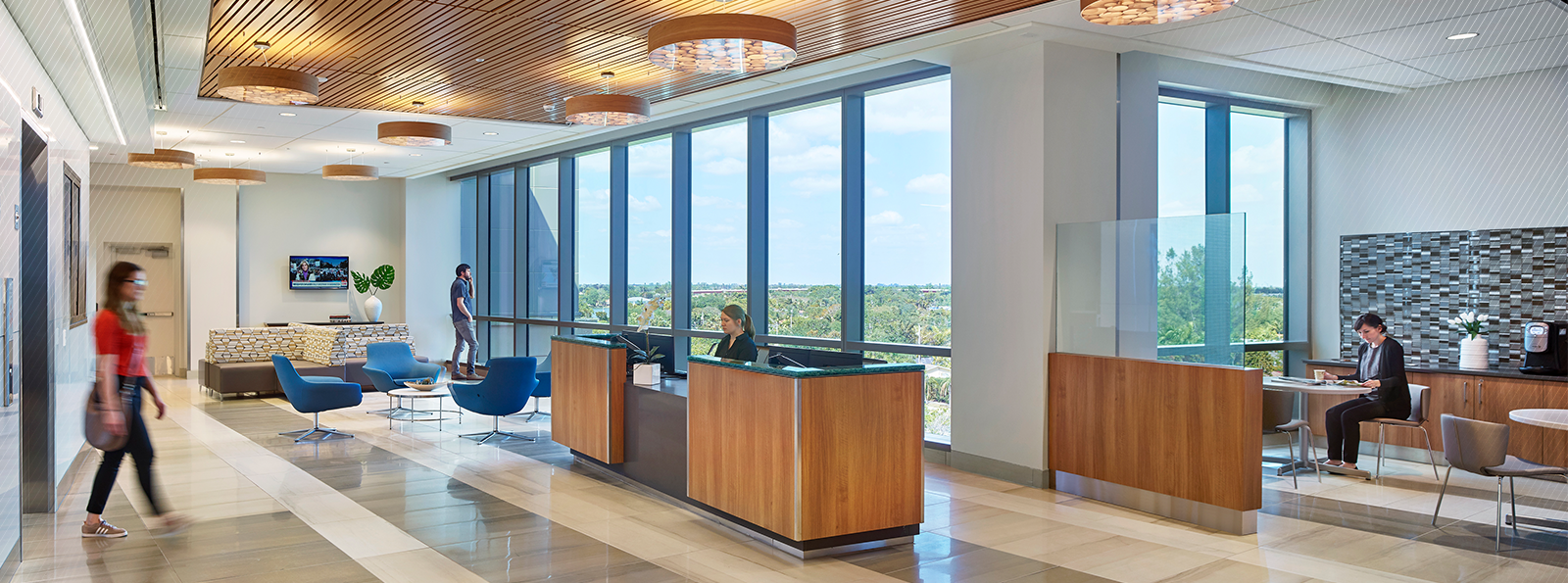 In recent years, Mt. Sinai Health System identified an increased need for behavioral health services in the neighborhoods of Morningside Heights and Harlem, which surround the St. Luke’s campus. To satisfy this underserved population, Mt. Sinai partnered with a developer and Array Architects to design a 12-story building that will accommodate the consolidation of HIV primary care and outpatient behavioral health services, including their unique Comprehensive Adolescent Rehabilitation and Education Service (CARES) program.
In recent years, Mt. Sinai Health System identified an increased need for behavioral health services in the neighborhoods of Morningside Heights and Harlem, which surround the St. Luke’s campus. To satisfy this underserved population, Mt. Sinai partnered with a developer and Array Architects to design a 12-story building that will accommodate the consolidation of HIV primary care and outpatient behavioral health services, including their unique Comprehensive Adolescent Rehabilitation and Education Service (CARES) program.
I had the privilege of serving as part of the team tasked with designing a new home for the CARES program. The CARES program provides a safe school environment for students who have emotional and behavioral difficulties in a traditional educational setting. The care these students receive includes a combination of educational and therapeutic services with a curriculum consisting of high school level classes, group therapy sessions and individual therapy sessions.
1. Assess the Current Operation
Recognizing the uniqueness of this program, the project team determined that direct observation of the current operation was essential to understanding the programmatic and environmental needs of CARES. The team spent a day observing the current operations and layout. During the observations, pros and cons of the current layout were discussed with the program director and staff. The staff wanted to keep things like having a centralized calming milieu space, large classrooms that allowed for easy reorganization of the room and similar classroom sizes. Cons of the current operation included decentralized program locations, no clear separation from classroom and therapy spaces, and narrow corridors creating poor visibility by staff.
2. Determine Design Framework
.jpeg?width=285&name=cares-visual%20Programming%20(1).jpeg) After observations were complete, the Array team determined that the CARES program would be best served on the first floor of the building, providing students direct access from the street while also providing privacy for both clinical visitors and students. We facilitated a meeting with the Mt. Sinai CARES team to determine the optimal program and conducted visual programming sessions. These sessions considered the pros and cons that were discovered during the observations and focused on the future ideal operations of the program. This conversation helped conceptualize a design where all academic classrooms and associated program elements are grouped separately from the individual therapy session rooms, but still provide some connectivity.
After observations were complete, the Array team determined that the CARES program would be best served on the first floor of the building, providing students direct access from the street while also providing privacy for both clinical visitors and students. We facilitated a meeting with the Mt. Sinai CARES team to determine the optimal program and conducted visual programming sessions. These sessions considered the pros and cons that were discovered during the observations and focused on the future ideal operations of the program. This conversation helped conceptualize a design where all academic classrooms and associated program elements are grouped separately from the individual therapy session rooms, but still provide some connectivity.
3. Design for Privacy, Comfort, Safety and Flexibility
.jpg?width=319&name=Cares_Plan%20(1).jpg) By organizing the CARES program around two main corridors, we were able to achieve separation in the provided space, which was critical to the success of the user team’s ideal care model. The educational corridor is dedicated to six classrooms and a milieu space. The milieu space provides a semi-private, quiet area where students can meet with a therapist if they feel agitated during their class time. All classrooms are designed to be mostly equal in size and include furniture that can adapt to changes in use and teaching style, dependent on the academic subject or group therapy session. Another key feature desired by the client was a larger gathering space in which the whole school could meet at times. We were able to achieve this by specifying moveable walls between three adjacent classrooms.
By organizing the CARES program around two main corridors, we were able to achieve separation in the provided space, which was critical to the success of the user team’s ideal care model. The educational corridor is dedicated to six classrooms and a milieu space. The milieu space provides a semi-private, quiet area where students can meet with a therapist if they feel agitated during their class time. All classrooms are designed to be mostly equal in size and include furniture that can adapt to changes in use and teaching style, dependent on the academic subject or group therapy session. Another key feature desired by the client was a larger gathering space in which the whole school could meet at times. We were able to achieve this by specifying moveable walls between three adjacent classrooms.
Throughout the school day, students are scheduled for individual therapy sessions that need to take place in a quiet, personal setting. By separating the offices from the educational area on the therapeutic corridor, we were able to create a quieter atmosphere for those private discussions. It also allows students to focus on their therapy session in which they discuss school matters and any issues they may be having outside of school. Having the school and individual therapy setting directly connected allows the academic staff and teachers to work closely with the clinical staff to provide comprehensive care tailored to each student’s specific needs.
The collection of information from observations and focused conversations informed a plan layout that achieves an ideal staff and student workflow. This enhances the student experience by providing a learning focused atmosphere that gives students an opportunity to continue and/or receive a high school education that may have not been available to them previously.
Learn more about Array’s pediatric and adolescent behavioral health work by checking out our thought leadership book to glean best practices.


