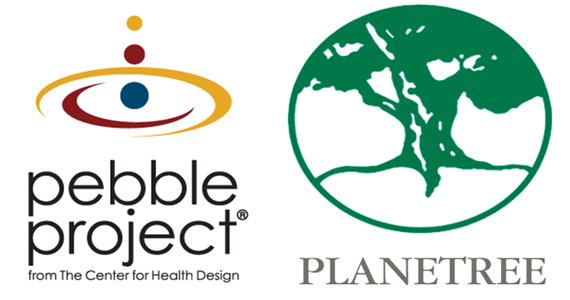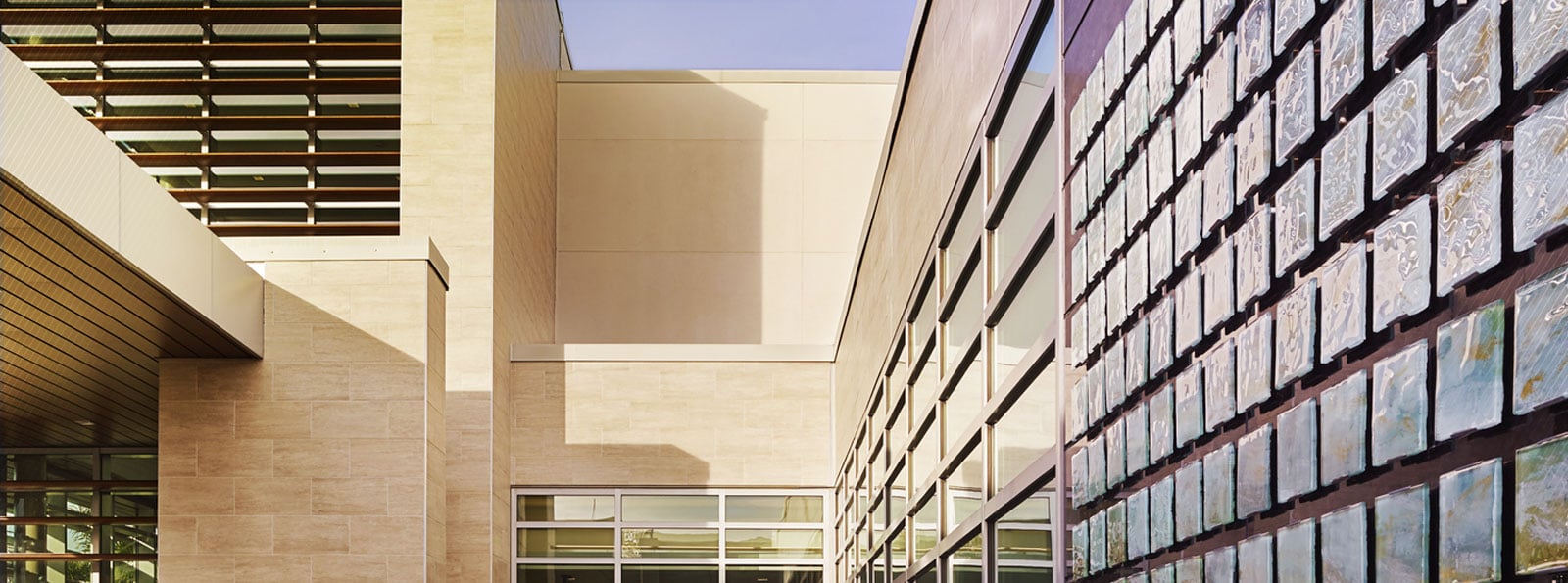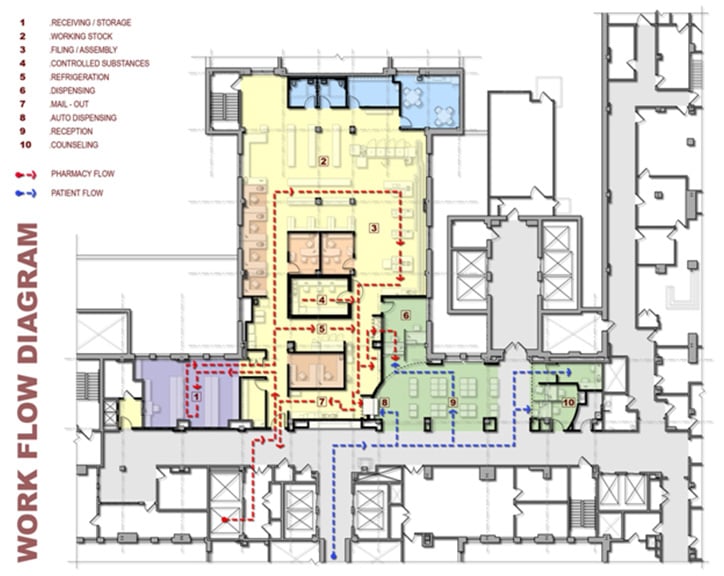
Being an interior designer with an architectural firm that strictly focuses on healthcare, I have the opportunity to work with several of the leading organizations in healthcare design. As the largest healthcare system in the United States, the Department of Veterans Affairs (VA) was one of the first organizations to develop an Electronic Medical Record (EMR). In addition, they were among the first to adopt a multi-disciplinary care model. When the VA undertakes projects, they want to make sure the latest trends in design are incorporated as well.
In 2010, the Veterans Health Administration created The Office of Patient-Centered Care and Cultural Transformation as a “living, learning organization to discover and demonstrate new models of care, analyze results and create strategies that allow for their implementation across VA Medical Centers.” Grants would be made available to support this effort.
Each Medical Center was encouraged to submit grant proposals and the New Jersey Veterans Affairs Medical Center in East Orange was awarded a Patient-Centered Care Grant and wanted to utilize this funding to register their upcoming Pharmacy Renovation project as a ‘Pebble Project’ with The Center of Health Design in conjunction with their continued participation in the Planetree Program for design.
This project was unique, as it was the first time a project had both a Planetree and Pebble affiliation. In addition, it was the first pharmacy to be included as a Pebble Project. A large portion of my responsibility was to educate the user groups on the philosophy and goals of each group:
The Pebble Project (http://www.healthdesign.org/pebble) is a research initiative for The Center for Health Design that collaborates with healthcare providers to “learn, research and share information to create better healthcare facilities that improve patient and worker safety and clinical outcomes, while maximizing environmental performance and operating efficiency.” The name comes from the idea that a pebble causes a far-reaching ripple effect which can spread throughout the healthcare community, motivating other organizations and inspiring change.
Planetree (http://planetree.org/) is a non-profit organization that is “committed to enhancing healthcare from the patient’s perspective.” This includes researching and facilitating change with Evidence-Based Design, positive distractions in patient-occupied spaces, providing nurturing food choices, art installations, community education outreach and more.
At the time, the physical environment for the VA East Orange Pharmacy was not compatible with veteran-centered principles. Staff members deliver pharmacy services in work areas that are not shielded from noise, traffic and interruptions. Because of this, the Pharmacy had poor patient scores compared to the rest of the facility, and the staff was also relatively unhappy because. Veteran dissatisfaction results from inadequate waiting spaces, lack of privacy for patient education and excessive noise as measured by acoustical assessments. Marred bulletproof Plexiglas impedes communication during prescription dispensing. Public waiting areas for the Pharmacy are not contiguous, and one waiting area is located in a prominent circulation area of the facility. Poor configuration and location of waiting and counseling areas leads to confusion regarding the patient process flow (counseling versus pickup). The inability of the pharmacy staff to communicate through bulletproof Plexiglas leads to frustrated patients being sent between the two areas without resolution of their problem.
Array worked with the Center of Health Design and Planetree representatives, conducting extensive focus group research with staff and patients to determine how we could better understand, and subsequently improve upon, the delivery of care for the veteran patient base.
Based on this input, specific improvements in the design included:
- Provision of finish materials that are less institutional in character and exhibit both patient and staff hospitality while being acoustically absorbent and readily maintainable. Effective materials include flooring, ceilings and systems furniture.
- Provision of a new technology: an automated prescription dispensing machine that allows 24/7 patient access without relying on staff availability.
- Creation of a continuous circular workflow path from receiving, storage, distribution, assembly and checking through to direct dispensing, automated dispensing, holding and mail-out programs, resulting in minimized traffic paths and reduced staff fatigue (See Work Flow Diagram Below).
- Relocation and enlargement of the reception/waiting area away from a highly active and noisy elevator lobby.
- Intuitive wayfinding and positive calming distractions through the use of a water feature and visually accessible complimentary functions.
- Combination of separate reception areas for counseling and pick-up/drop-off functions into a single cohesive space, while continuing to support both functions privately.
- Counseling positions that are visually accessible, but physically separated from each other and the reception area for patient privacy.
Since pharmacy services affect nearly every veteran and his or her interaction with the VHA system, the results of the process and design improvements to the East Orange campus could be easily adapted to other VA facilities.
The redesigned Pharmacy will not only provide quality services in a patient-centered environment that optimizes space and efficiency, but has the potential to enhance the healthcare experience. Research shows that while small changes in the physical environment can impact patient outcomes, for these outcomes to be sustained in the long-run, there should be accompanying changes in processes and in culture.
Here are some of the lessons I learned from this project:
- It’s important as a healthcare designer to view the organizations as collaborators. They have extensive knowledge about healthcare design and the psychology of the patient experience – and they want to share it! Be open to their suggestions.
- Both Pebble and Planetree organizations have similarities but also provide unique perspectives. Be sure to research both and understand what each can bring to the table.
- Familiarize yourself with the specific language each organization uses when discussing design or the impact the built environment has on its users. Often I found myself in the position of having to “translate” for user groups or clinicians.
- Be prepared to allocate more time for meetings. Often this is the first time many of the clinicians have gone through the Pebble or Planetree process and questions arise. That is the goal of the process, understanding the different elements that impact design and the patient and caregiver experience.
- Prepare for lots of follow up, as all Pebble Projects are reviewed and researched for an extended period of time. Be open to the constructive criticism that will be received. The results of research will help others in the long run – it’s all for the greater good!
Skye Pirch was formerly an Interior Designer with Array Architects.


