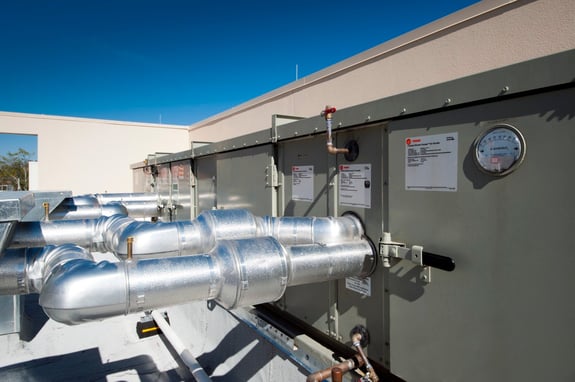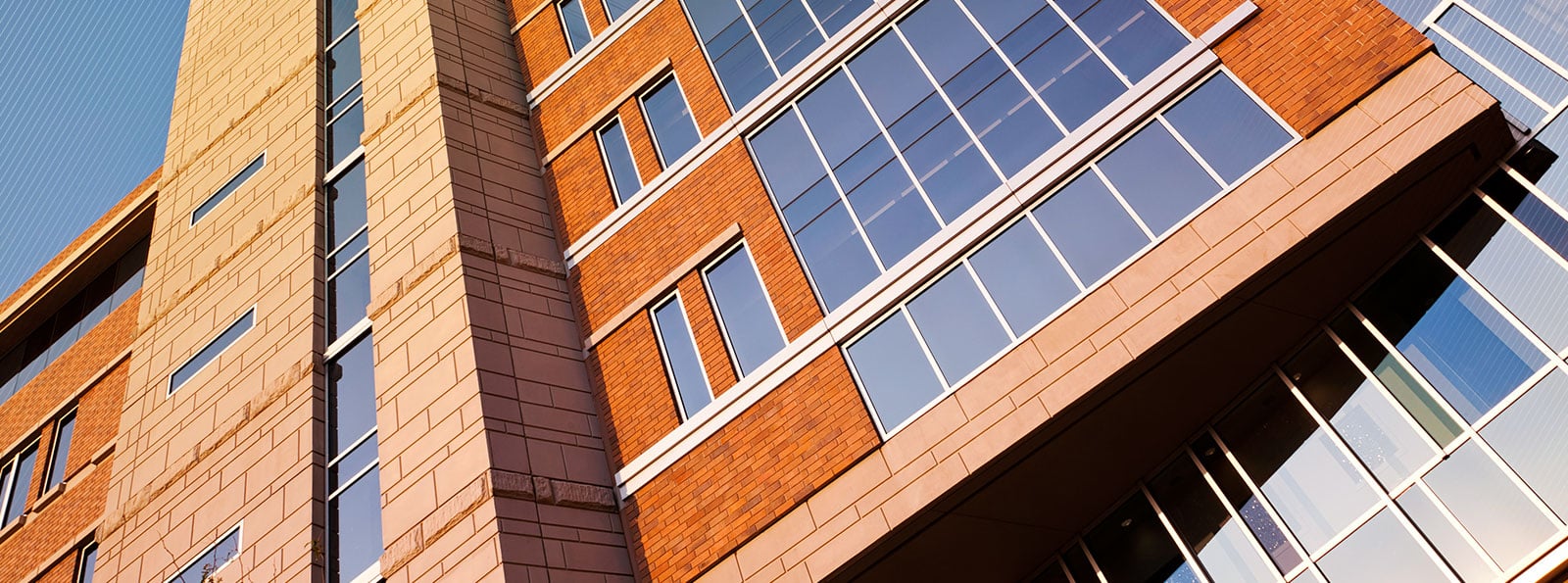While reflecting on factors that made recent projects successful, one area of importance came to mind: the Mechanical Equipment Room (MER). Many architects may not consider this an area of importance, as it is not typically a high-design area, rather more of a back-of-house area. Despite the fact that the MER may not have the Italian Travertine tile or the hand-blown glass lighting, it is the heart of the building. A tremendous amount of planning and thought is spent on this room, or rooms, during the core- and shell-build, or retrofits. Below are, from an architect’s perspective, strategic design considerations for Mechanical Equipment Rooms.

Planning and Design Coordination
Planning and design for proper and appropriate mechanical system and MERs is an important part of the architectural design and healthcare delivery process and should be an integral part of the collaboration with architect, engineer, owner and CM and other stakeholders.
Joshua Zweback, Vice President
Cosentini Associates
Although it is not a high-design area, the design team still needs to pay attention to the MER environment and overall design to achieve proper headroom, access and reach, as well as gauge lighting and display visibility. Considerations such as MER location within the building, ceiling height, ductwork design, shaft placement and location, zoning, floor space and, most importantly, clearances and service access points must be carefully planned with the engineer early on, as well as throughout the design. This will ensure the mechanical system design performs as required and will optimize overall space requirements. MER decisions frequently have significant cost impact, necessitating numerous discussions among the owner, architect and MEP consultants to ensure the sizing of utilities, as well as the placement of local distribution of air, water, steam and electrical, do not conflict with the overall design and functionality of the building.
Healthcare facility MER designs are detailed and involved, with various crossovers, interconnections and layers to harmonize. During concept design, the specific manufacturer of the units and other items may not be finalized. So, how do we correctly size the floor height so it will not be too small – leading to coordination issues down the line – or too generous, wasting valuable floor height? Early in the design, the team needs to study the height and footprint in the MER based on various MEP systems under consideration, as well as the acceptable BOD manufacturers for the project.
Location, Location, Location
In most buildings, the MER is not considered prime real estate so it is usually given leftover space in a basement or a lost corner somewhere. The location of the MER will affect the architecture and experience of the space; therefore, location is very important. An MER with an Air Handling Unit (AHU) requires outside air, necessitating the MER be near an exposure where louver can be provided, or under roof. Similarly, MERs with utility services, such as plumbing and electrical, should be near the perimeter of the building where the services are obtained. Additionally, shaft placement and location is key to minimizing and right-sizing main distribution and cost.
Positioning the MER too far will result in longer duct runs, larger trunk lines and, ultimately, lower ceiling heights. However, placing the room in the hard of public space may not be the best acoustically, as the units are usually very loud and heave. Acoustical countermeasures will need to be considered and, at best, will provide marginal results. Zoning the mechanical systems into multiple MER locations adds redundancy in the system by not risking everything on one endeavor. It also gives the ability to interconnect, providing backup capabilities to the MER plants.
The use of basement and roof spaces, as well as other spaces not utilized for patient care, for MER is something to seriously evaluate on every project since the name of the game is to create environments of care, and to maximize patient throughput via workflow and DGSF.
Joshua Zweback, Vice President
Cosentini Associates
Protecting Adjacent Areas from MER
If considering locating an MER on the same floor as a patient care area, such as patient rooms, or critical areas, such as surgery or ED, make sure not to have it directly over these programs whenever possible. However, since the MER is typically adjacent to other spaces – vertically or horizontally, it is important to consider the containment of sound, as well as water or glycol mixed liquids in the event a pipe or fitting should leak, as this may be catastrophic for adjacent areas.
Unit Removal and the Future
Creating space for access to and maintenance of equipment is an important consideration to keep the system in good repair and working condition. However unlikely it is that an entire Air Handling Unit (AHU) would fail and need complete removal, facilities may need to replace compressors, heat exchangers, boilers, main trunk duct, etc. While an elevator is a good option for transporting the majority of replacement parts, such as MER motors and filter changes, thinking ahead and creating a seamless access panel on the side of the building will ensure that even a full AHU can be removed. Teams should evaluate removal and replacement provisions, such as hoist beams and external crane lifts, based on equipment size and removal components. Alternatively, in keeping with flexibility of design and future use, the access panel enables continued, future expandability of the MER floor to support any type of program change.
"The equipment removal and replacement routing should also be shown on the mechanical and architectural design plans for new and future equipment."
Joshua Zweback, Vice President
Cosentini Associates
Although not a comprehensive list of considerations to account for when designing a Mechanical Equipment Room, the above have significant architectural impact. Addressing them early in planning and coordinating them thoroughly ensures the delivered equipment will not only fit, but also be properly serviced when needed.
"Probably the best way to deal with MER issues is to retain an MEP engineer you trust and who is sensitive to the big picture and not just MEP issues.”
Kallen & Lemelson
Clients and designers should consider future flexibility as needs and demands change, ensuring the heart of the building is not obsolete upon ribbon cutting.
Blog written by Jason Lee, former Principal and Studio Director with Array.

