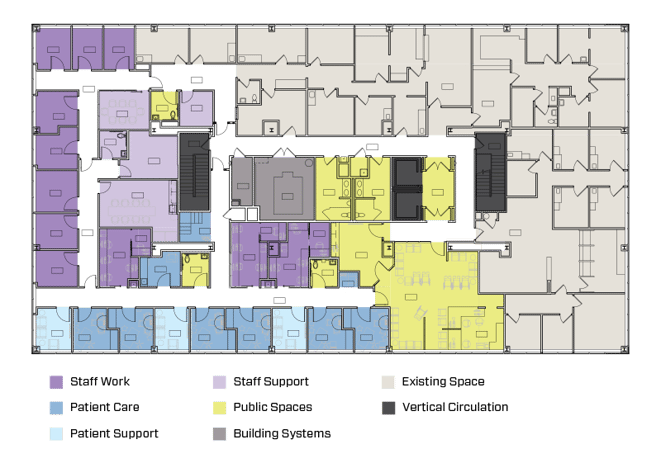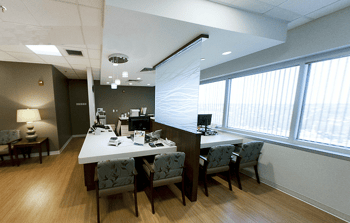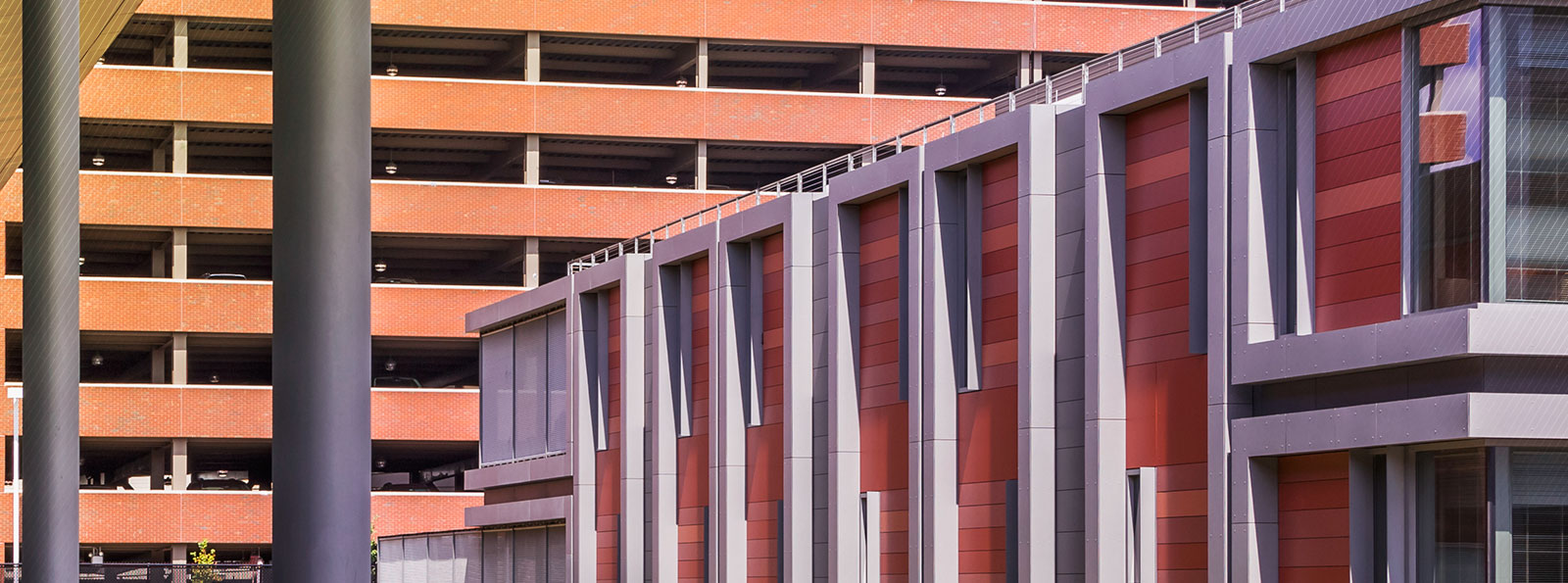MedStar Good Samaritan Hospital is located in an area of Baltimore with an increasing number of baby boomer age residents. Patients approaching retirement or already retired have become the majority of emergency department visits and referrals for the hospital. The Center for Successful Aging recently opened to assist this age group and their families/caregivers by providing one location to coordinate both primary and specialty care, providing a medical home for optimal coordinated care.
Due to the overwhelmingly positive patient population growth for the Center (from 50 patients to 550 patients in one year), our team had the opportunity to design their new space in the campus-based Robert Morgan Building. Hospitals can be a challenging place for any patient to navigate. The main objectives for this project were to make the patients and staff comfortable in the space and to help patients/visitors find their way with ease by focusing on intuitive wayfinding and sensory elements.
Corridors provided no exterior light and no storefront, just corridors with narrow doors making the building feel like a maze. Now, when stepping off the elevator on the fifth floor, the Center’s clearly defined main entrance is visible. Replacing part of the wall with glass enables visitors to see into the waiting room from the elevator lobby. It is now clear they have arrived at their destination.
We used flooring as a wayfinding tool within the corridors to direct patients to major intersections and points of care. Knowing that this patient population can have trouble with depth perception, we kept the contrast in the floor pattern to a minimum. Designed to be spa-like, the color palette evokes a soothing atmosphere.
Several meetings with the client’s staff helped the design team finely tune the balance of public/private workspace to best meet their needs. Eliminating individual physician and staff offices coincided with the client’s desire for a cultural shift towards shared open workspaces. All open workspaces have glass walls with glass sliding doors, and a balance of transparent/translucent panels to provide adequate privacy. For each physician, there is a team of three-to-four clinicians. Within each workspace is a small area with a sliding glass door where the physician can make phone calls or work in private. The shift to open work areas created additional space for both larger and additional exam rooms to accommodate higher patient volumes.
 Originally, privacy was a concern for clinicians. With glass walls, they worried that patients would stare in and patient records left out on tables would be exposed. Array held brainstorming sessions with staff to discover ways to make them feel comfortable in the new space. The design team’s solution was to frost the glass to eliminated uncertainty.
Originally, privacy was a concern for clinicians. With glass walls, they worried that patients would stare in and patient records left out on tables would be exposed. Array held brainstorming sessions with staff to discover ways to make them feel comfortable in the new space. The design team’s solution was to frost the glass to eliminated uncertainty.
 Between exams rooms, consultation spaces with recliners are available as a more relaxed environment for treatment discussion. Each exam room comes equipped with a semi-circular table and wall-mounted monitor, allowing physician and patient to speak side-by-side instead of across a desk or exam table. Treatment plans discussions as well as viewing test results, health history, etc. seated side-by-side has been a recent focus of research, which Array solidly supports.
Between exams rooms, consultation spaces with recliners are available as a more relaxed environment for treatment discussion. Each exam room comes equipped with a semi-circular table and wall-mounted monitor, allowing physician and patient to speak side-by-side instead of across a desk or exam table. Treatment plans discussions as well as viewing test results, health history, etc. seated side-by-side has been a recent focus of research, which Array solidly supports.
Other project components include a multipurpose community room with computers available to family members during office hours. By providing a separate exit from this room, the Hospital can also use it as conference space when the Center is closed. Physical Therapy services was placed toward the back, less busy, part of the suite so patients have maximum privacy during their sessions with the limited space available. The carefully planned floor pattern plays a secondary role by staff for gait evaluations, removing the need to place tape or other trip hazards on the floor.
During the grand opening after several weeks of operation, the staff was overwhelmingly thankful for the space they felt was operating even more effectively than they envisioned during the design process.

